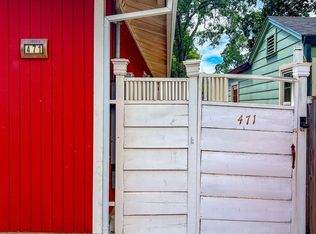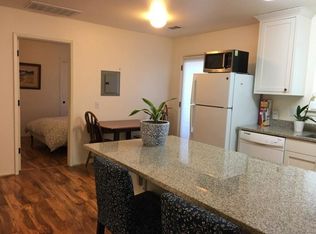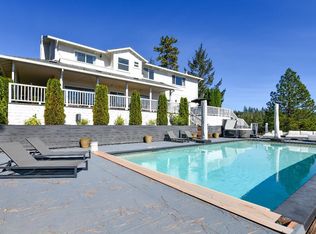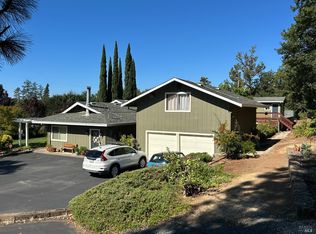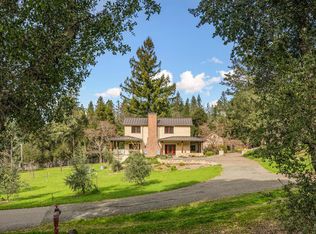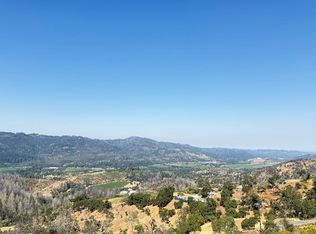Napa Valley Investors-come take a look! 4 Homes on 1 Lot. Generate income from a consistent and established asset with long-term tenants. This rare property offers four single-story residences on one legal lot, each with separate utilities and septic, including water, supported by a Napa County legal non-conformity certificate since 2002. A large garage/workshop of +/-1,565 sq. ft. with sliding barn doors plus storage sheds add further value. First-time buyers; Live in one while generating income from the others. Winery owners or businesses; Secure housing for your team in a convenient and desirable location. Investors; Bring your 1031 and exchange your relinquished property into Napa Valley, CA. Nearby amenities include Angwin's shopping center and PUC college (1.5 mi), executive airport (1.8 mi), and St. Helena Napa Valley Hospital (5.1 mi). Surrounded by boutique wineries in the famed storied Howell Mountain appellation, Angwin sits at 1,800 ft. offering natural beauty, forest trails, and known for its serene rustic vibe just +/-15 minutes to St. Helena, 14 mi to Calistoga, 19 mi to Yountville, and 28 mi to Napa. Owned for 35 years, this is a rare unicorn property type-ready for its next owner.
For sale
$1,449,000
473 Newton Way, Angwin, CA 94508
7beds
2,661sqft
Est.:
3+ Houses on Lot
Built in 1946
-- sqft lot
$-- Zestimate®
$545/sqft
$-- HOA
What's special
Storage sheds
- 298 days |
- 140 |
- 2 |
Zillow last checked: 8 hours ago
Listing updated: October 24, 2025 at 10:06am
Listed by:
Tammy Campbell DRE #01430938 707-332-5509,
Napa Up Valley Estates, Inc. 707-332-5509
Source: BAREIS,MLS#: 325041291 Originating MLS: Northern Solano
Originating MLS: Northern Solano
Tour with a local agent
Facts & features
Interior
Bedrooms & bathrooms
- Bedrooms: 7
- Bathrooms: 6
- Full bathrooms: 6
Rooms
- Room types: Kitchen, Laundry, Living Room, Storage, Workshop
Bedroom
- Level: Main
Bathroom
- Features: Shower Stall(s), Tile, Tub w/Shower Over
- Level: Main
Kitchen
- Level: Main
Living room
- Level: Main
Heating
- Gas, Natural Gas, Wall Furnace
Cooling
- Ceiling Fan(s), Window Unit(s)
Appliances
- Included: Free-Standing Gas Range, Free-Standing Refrigerator, Gas Water Heater
- Laundry: Laundry Closet
Features
- Flooring: Carpet, Tile, Vinyl, Wood
- Windows: Dual Pane Partial
- Has basement: No
- Has fireplace: No
Interior area
- Total structure area: 2,661
- Total interior livable area: 2,661 sqft
Video & virtual tour
Property
Parking
- Total spaces: 13
- Parking features: Attached, Boat Storage, RV Access/Parking, Open, Workshop in Garage, Gravel
- Attached garage spaces: 7
- Uncovered spaces: 6
Features
- Stories: 1
- Patio & porch: Deck
- Fencing: Fenced,Wood
Lot
- Size: 0.46 Acres
- Features: Low Maintenance
Details
- Additional structures: Storage, Workshop
- Parcel number: 024114003000
- Special conditions: Offer As Is
Construction
Type & style
- Home type: MultiFamily
- Architectural style: Traditional
- Property subtype: 3+ Houses on Lot
Materials
- Stucco, Wood
- Foundation: Raised
- Roof: Composition
Condition
- Year built: 1946
Utilities & green energy
- Sewer: Septic Tank
- Water: Public
- Utilities for property: Electricity Connected, Internet Available, Natural Gas Connected, Public
Community & HOA
Community
- Security: Carbon Monoxide Detector(s), Double Strapped Water Heater, Smoke Detector(s)
HOA
- Has HOA: No
Location
- Region: Angwin
Financial & listing details
- Price per square foot: $545/sqft
- Tax assessed value: $431,987
- Annual tax amount: $4,503
- Date on market: 5/7/2025
- Electric utility on property: Yes
Estimated market value
Not available
Estimated sales range
Not available
Not available
Price history
Price history
| Date | Event | Price |
|---|---|---|
| 5/7/2025 | Listed for sale | $1,449,000+11.9%$545/sqft |
Source: | ||
| 8/1/2022 | Listing removed | $1,295,000$487/sqft |
Source: | ||
| 6/10/2022 | Price change | $1,295,000-7.5%$487/sqft |
Source: | ||
| 12/13/2021 | Listed for sale | $1,400,000$526/sqft |
Source: | ||
Public tax history
Public tax history
| Year | Property taxes | Tax assessment |
|---|---|---|
| 2024 | $4,503 +1.9% | $431,987 +2% |
| 2023 | $4,418 +1.6% | $423,517 +2% |
| 2022 | $4,348 +2.1% | $415,214 +2% |
| 2021 | $4,259 +0.3% | $407,074 +1% |
| 2020 | $4,246 +1.8% | $402,901 +2% |
| 2019 | $4,170 +1.3% | $395,002 +2% |
| 2018 | $4,119 +1.8% | $387,258 +2% |
| 2017 | $4,044 +1.9% | $379,665 +2% |
| 2016 | $3,970 +1.3% | $372,221 +1.5% |
| 2015 | $3,920 +1.8% | $366,631 +2% |
| 2014 | $3,850 +0.5% | $359,450 +0.5% |
| 2013 | $3,832 +2.4% | $357,826 +2% |
| 2012 | $3,743 +2.1% | $350,811 +2% |
| 2011 | $3,666 +13% | $343,933 +12.2% |
| 2010 | $3,246 -9.2% | $306,447 -8.6% |
| 2009 | $3,575 +2.4% | $335,458 +2% |
| 2008 | $3,491 +2.4% | $328,881 +2% |
| 2007 | $3,408 +1.9% | $322,433 +2% |
| 2006 | $3,345 | $316,112 +2% |
| 2005 | -- | $309,914 +2% |
| 2004 | -- | $303,838 +12% |
| 2003 | -- | $271,275 |
| 2002 | -- | $271,275 -11.4% |
| 2001 | $3,089 | $306,069 +12.8% |
| 2000 | -- | $271,275 |
Find assessor info on the county website
BuyAbility℠ payment
Est. payment
$8,387/mo
Principal & interest
$7059
Property taxes
$1328
Climate risks
Neighborhood: 94508
Nearby schools
GreatSchools rating
- 3/10Howell Mountain Elementary SchoolGrades: K-8Distance: 0.2 mi
Schools provided by the listing agent
- District: Howell Mountain
Source: BAREIS. This data may not be complete. We recommend contacting the local school district to confirm school assignments for this home.
