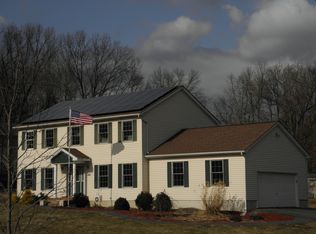Closed
$565,000
473 N Riverside Road, Highland, NY 12528
3beds
2,016sqft
Single Family Residence
Built in 2002
2 Acres Lot
$580,300 Zestimate®
$280/sqft
$3,602 Estimated rent
Home value
$580,300
$528,000 - $638,000
$3,602/mo
Zestimate® history
Loading...
Owner options
Explore your selling options
What's special
Welcome to this meticulously maintained Cape-style home, nestled in the serene beauty of Highland, NY. Situated on 2 pastoral acres, this charming property offers both comfort and functionality, with an inviting atmosphere for gatherings and peaceful retreats. The home features 3 generously sized bedrooms, including a spacious primary suite on the first floor. The en-suite bathroom is a true retreat, complete with a luxurious jacuzzi tub, offering the perfect spot to unwind. A cozy den provides an ideal space for a home office or an additional bedroom, adding versatility to the layout. The heart of the home is the welcoming kitchen, perfect for entertaining. With stainless steel appliances, a breakfast bar, and a dining room right beside it, this space is ready for celebrations and everyday meals alike. The large back deck offers an excellent spot for enjoying the beautiful views of the surrounding property. Additional highlights include a partially finished basement, central air for year-round comfort, and a prime location just 10 minutes from both the New Paltz Thruway exit and the Mid Hudson Bridge—ideal for commuters looking for easy access to major routes. This home is a true gem, offering the perfect balance of convenience and tranquility. Don't miss your chance to own this exceptional property! Calling for highest and best by 5:00PM Monday, 3/17.
Zillow last checked: 8 hours ago
Listing updated: May 14, 2025 at 02:21pm
Listed by:
Heather Hughes 845-706-1693,
Hello Dolly Real Estate
Bought with:
NON MLS HVCRMLS
HV Catskill Region MLS
Source: HVCRMLS,MLS#: 20250531
Facts & features
Interior
Bedrooms & bathrooms
- Bedrooms: 3
- Bathrooms: 3
- Full bathrooms: 2
- 1/2 bathrooms: 1
Heating
- Baseboard, Hot Water, Oil
Cooling
- Central Air
Appliances
- Included: Washer, Refrigerator, Microwave, Exhaust Fan, Electric Range, Dryer, Dishwasher
Features
- Breakfast Bar, Whirlpool Tub
- Flooring: Carpet, Ceramic Tile, Hardwood, Vinyl
- Basement: Full,Partially Finished
Interior area
- Total structure area: 2,016
- Total interior livable area: 2,016 sqft
- Finished area above ground: 2,016
- Finished area below ground: 0
Property
Parking
- Total spaces: 2
- Parking features: Driveway
- Garage spaces: 2
- Has uncovered spaces: Yes
Features
- Patio & porch: Deck
- Exterior features: Storage
- Has view: Yes
- View description: Forest
Lot
- Size: 2 Acres
- Features: Level, Wooded
Details
- Additional structures: Shed(s)
- Parcel number: 87.2411.300
- Zoning: R1
Construction
Type & style
- Home type: SingleFamily
- Architectural style: Cape Cod
- Property subtype: Single Family Residence
Materials
- Vinyl Siding
- Roof: Asphalt,Shingle
Condition
- New construction: No
- Year built: 2002
Utilities & green energy
- Electric: 200+ Amp Service
- Sewer: Private Sewer
- Water: Private
Community & neighborhood
Location
- Region: Lloyd
Price history
| Date | Event | Price |
|---|---|---|
| 5/14/2025 | Sold | $565,000+7.6%$280/sqft |
Source: | ||
| 3/27/2025 | Pending sale | $525,000$260/sqft |
Source: | ||
| 3/18/2025 | Contingent | $525,000$260/sqft |
Source: | ||
| 3/7/2025 | Listed for sale | $525,000+64.1%$260/sqft |
Source: | ||
| 3/24/2015 | Listing removed | $320,000$159/sqft |
Source: Murphy Realty Group #20144936 Report a problem | ||
Public tax history
| Year | Property taxes | Tax assessment |
|---|---|---|
| 2024 | -- | $292,900 |
| 2023 | -- | $292,900 |
| 2022 | -- | $292,900 |
Find assessor info on the county website
Neighborhood: 12528
Nearby schools
GreatSchools rating
- 5/10Highland Elementary SchoolGrades: K-5Distance: 1.7 mi
- 2/10Highland Middle SchoolGrades: 6-8Distance: 1.7 mi
- 8/10Highland High SchoolGrades: 9-12Distance: 2.4 mi
Get a cash offer in 3 minutes
Find out how much your home could sell for in as little as 3 minutes with a no-obligation cash offer.
Estimated market value$580,300
Get a cash offer in 3 minutes
Find out how much your home could sell for in as little as 3 minutes with a no-obligation cash offer.
Estimated market value
$580,300
