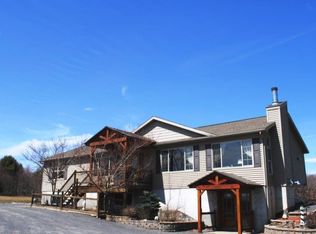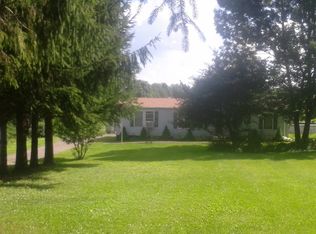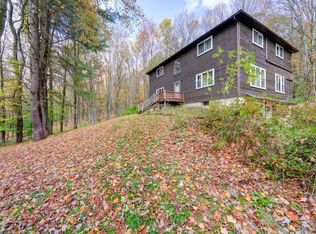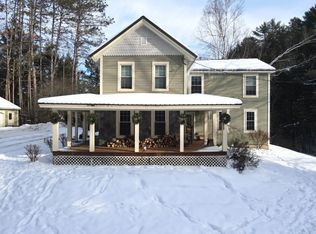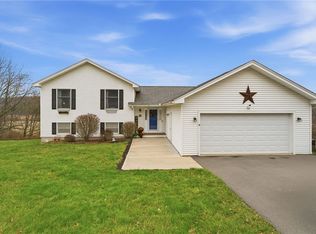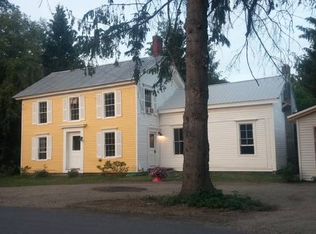Beautiful 4 Bedroom Home on 7 Acres with Pond & 2-Car Garage
Discover peaceful country living just a 10 minute drive to Cooperstown and 5 minute drive to Dreams Park perfect for a rental opportunity. This well-maintained 4 bedroom, 3 bath home sits on 7 spacious acres featuring a private pond, outdoor storage, and multiple parking options.
The home includes a finished basement with surround sound, a convenient basement shower, and a water softener already installed. Outside, you'll find a large open carport, 2-car garage, and a storage shed—perfect for hobbies, equipment, or outdoor recreation.
Highlights:
4 bedrooms, 3 baths
7 acres with private pond
Finished basement with surround sound
Basement shower
Water softener
2-car garage + large open carport
Storage shed
Quick drive to Dream Park
A rare combination of acreage, amenities, and location—move-in ready and built for comfort inside and out.
Contingent - continue to show
$425,000
473 Maples Road, Milford, NY 13348
4beds
2,591sqft
Single Family Residence, Residential
Built in 1995
7 Acres Lot
$415,000 Zestimate®
$164/sqft
$-- HOA
What's special
Private pondMultiple parking optionsBasement showerLarge open carportOutdoor storage
- 50 days |
- 327 |
- 12 |
Zillow last checked: 8 hours ago
Listing updated: December 31, 2025 at 10:21am
Listing by:
Empire Real Estate Firm LLC 518-662-7653,
Anganese Gomez 518-941-4341
Source: Global MLS,MLS#: 202530434
Facts & features
Interior
Bedrooms & bathrooms
- Bedrooms: 4
- Bathrooms: 3
- Full bathrooms: 3
Bedroom
- Level: First
Bedroom
- Level: First
Bedroom
- Level: First
Bedroom
- Level: First
Full bathroom
- Level: First
Full bathroom
- Level: First
Basement
- Level: Basement
Dining room
- Level: First
Kitchen
- Level: First
Living room
- Level: First
Heating
- Propane
Cooling
- Window Unit(s)
Appliances
- Included: Dishwasher, Microwave, Oven, Range, Refrigerator, Tankless Water Heater, Water Softener
Features
- High Speed Internet
- Flooring: Vinyl, Laminate
- Basement: Full
Interior area
- Total structure area: 2,591
- Total interior livable area: 2,591 sqft
- Finished area above ground: 2,591
- Finished area below ground: 0
Property
Parking
- Total spaces: 5
- Parking features: Carport, Driveway
- Garage spaces: 2
- Has carport: Yes
- Has uncovered spaces: Yes
Features
- Patio & porch: Patio
- Exterior features: None
- Has view: Yes
- View description: Pasture, Pond
- Has water view: Yes
- Water view: Pond
Lot
- Size: 7 Acres
- Features: Private
Details
- Additional structures: Shed(s), Garage(s)
- Parcel number: 363200 145.00117.05
- Zoning description: Single Residence
- Special conditions: Standard
Construction
Type & style
- Home type: SingleFamily
- Architectural style: Cape Cod
- Property subtype: Single Family Residence, Residential
Materials
- Aluminum Siding, Vinyl Siding
- Roof: Metal
Condition
- New construction: No
- Year built: 1995
Utilities & green energy
- Electric: Circuit Breakers
- Sewer: Septic Tank
Community & HOA
HOA
- Has HOA: No
Location
- Region: Milford
Financial & listing details
- Price per square foot: $164/sqft
- Tax assessed value: $367,608
- Annual tax amount: $4,951
- Date on market: 12/4/2025
Estimated market value
$415,000
$394,000 - $436,000
$2,596/mo
Price history
Price history
| Date | Event | Price |
|---|---|---|
| 12/31/2025 | Pending sale | $425,000$164/sqft |
Source: | ||
| 12/4/2025 | Listed for sale | $425,000+22.1%$164/sqft |
Source: | ||
| 8/29/2023 | Sold | $348,000-2.9%$134/sqft |
Source: | ||
| 7/7/2023 | Contingent | $358,500$138/sqft |
Source: | ||
| 6/26/2023 | Listed for sale | $358,500+96.4%$138/sqft |
Source: | ||
Public tax history
Public tax history
| Year | Property taxes | Tax assessment |
|---|---|---|
| 2024 | -- | $302,100 +36.1% |
| 2023 | -- | $222,000 |
| 2022 | -- | $222,000 |
Find assessor info on the county website
BuyAbility℠ payment
Estimated monthly payment
Boost your down payment with 6% savings match
Earn up to a 6% match & get a competitive APY with a *. Zillow has partnered with to help get you home faster.
Learn more*Terms apply. Match provided by Foyer. Account offered by Pacific West Bank, Member FDIC.Climate risks
Neighborhood: 13807
Nearby schools
GreatSchools rating
- 7/10Cooperstown Elementary SchoolGrades: K-6Distance: 4.5 mi
- 9/10Cooperstown Junior Senior High SchoolGrades: 7-12Distance: 4.4 mi
