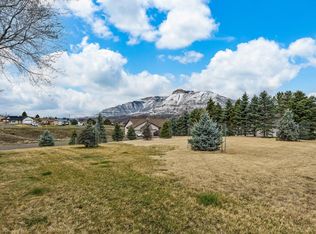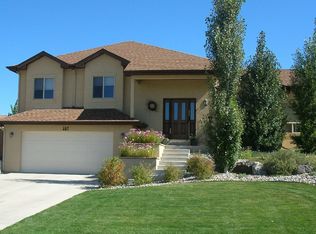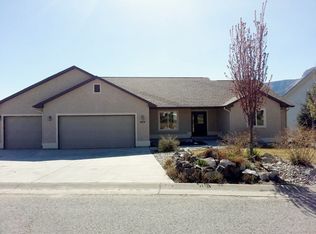Sold for $515,000
$515,000
473 Lodgepole Cir, Parachute, CO 81635
3beds
3baths
2,128sqft
Single Family Residence
Built in 1999
0.29 Acres Lot
$529,400 Zestimate®
$242/sqft
$3,060 Estimated rent
Home value
$529,400
$498,000 - $561,000
$3,060/mo
Zestimate® history
Loading...
Owner options
Explore your selling options
What's special
Impeccably Maintained Home in Beautiful Battlement Mesa! Welcome to this stunning 3-bedroom + office home, where quality craftsmanship and pride of ownership shine throughout. From the expansive primary suite with a spa-like bath to the oversized two-car garage with plenty of storage, this home offers both space and style. Step inside to find gorgeous wood finishes that add warmth and character, while large windows invite in plenty of natural light. The well-manicured yard is the perfect place to unwind, whether you’re enjoying a quiet morning coffee or entertaining under the Colorado sky. Nestled in the charming community of Battlement Mesa, you’ll love the small-town feel while staying conveniently close to I-70, making trips to Grand Junction, Aspen, or Denver a breeze. And if you’re a golf enthusiast, the Battlement Mesa Golf Course is just minutes away! This is more than just a house, it’s a meticulously cared-for home in a fantastic location. Don’t miss your chance to make it yours!
Zillow last checked: 8 hours ago
Listing updated: June 02, 2025 at 09:09am
Listed by:
SHANON SECREST 970-314-3356,
NEXTHOME VIRTUAL
Bought with:
KEVIN ATCHISON
PROPERTY PROFESSIONALS
Source: GJARA,MLS#: 20251389
Facts & features
Interior
Bedrooms & bathrooms
- Bedrooms: 3
- Bathrooms: 3
Primary bedroom
- Level: Main
- Dimensions: 18'5" x 12'7"
Bedroom 2
- Level: Main
- Dimensions: 12'2" x 9' 4"
Bedroom 3
- Level: Main
- Dimensions: 12' x 10'7"
Dining room
- Level: Main
- Dimensions: 19'2" x 9'4"
Family room
- Dimensions: 0
Kitchen
- Level: Main
- Dimensions: 16'10"x11'11"
Laundry
- Level: Main
- Dimensions: 6'3" x 7'8"
Living room
- Level: Main
- Dimensions: 23'6"x19'3"
Other
- Level: Main
- Dimensions: 11'9"x14'1"
Heating
- Baseboard
Cooling
- Central Air
Appliances
- Included: Built-In Oven, Dishwasher, Electric Cooktop, Disposal, Microwave, Refrigerator
- Laundry: Laundry Room, Washer Hookup, Dryer Hookup
Features
- Ceiling Fan(s), Kitchen/Dining Combo, Main Level Primary, Walk-In Shower
- Flooring: Carpet, Hardwood, Tile
- Basement: Crawl Space
- Has fireplace: Yes
- Fireplace features: Gas Log
Interior area
- Total structure area: 2,128
- Total interior livable area: 2,128 sqft
Property
Parking
- Total spaces: 2
- Parking features: Attached, Garage
- Attached garage spaces: 2
Accessibility
- Accessibility features: None, Low Threshold Shower
Features
- Levels: One
- Stories: 1
- Patio & porch: Covered, Deck, Patio
- Exterior features: Sprinkler/Irrigation
- Fencing: Wire
Lot
- Size: 0.29 Acres
- Dimensions: 163 x 101 x 122 x 94
- Features: Landscaped, Sprinkler System
Details
- Parcel number: 240718424004
- Zoning description: Residential
Construction
Type & style
- Home type: SingleFamily
- Architectural style: Ranch
- Property subtype: Single Family Residence
Materials
- Stucco, Wood Frame
- Roof: Asphalt,Composition
Condition
- Year built: 1999
Utilities & green energy
- Sewer: Connected
- Water: Public
Community & neighborhood
Location
- Region: Parachute
- Subdivision: Stone Ridge Subdivision
HOA & financial
HOA
- Has HOA: Yes
- HOA fee: $125 annually
- Services included: Common Area Maintenance, Insurance
Other
Other facts
- Road surface type: Paved
Price history
| Date | Event | Price |
|---|---|---|
| 5/30/2025 | Sold | $515,000-3.7%$242/sqft |
Source: GJARA #20251389 Report a problem | ||
| 4/19/2025 | Pending sale | $535,000$251/sqft |
Source: GJARA #20251389 Report a problem | ||
| 4/17/2025 | Listed for sale | $535,000$251/sqft |
Source: GJARA #20251389 Report a problem | ||
| 4/11/2025 | Pending sale | $535,000$251/sqft |
Source: GJARA #20251389 Report a problem | ||
| 4/9/2025 | Price change | $535,000-8.5%$251/sqft |
Source: GJARA #20251389 Report a problem | ||
Public tax history
| Year | Property taxes | Tax assessment |
|---|---|---|
| 2024 | $1,281 | $27,030 |
| 2023 | $1,281 +25.2% | $27,030 +16.1% |
| 2022 | $1,023 +19.7% | $23,280 -2.8% |
Find assessor info on the county website
Neighborhood: 81635
Nearby schools
GreatSchools rating
- 2/10Bea Underwood Elementary SchoolGrades: 2-5Distance: 0.7 mi
- 4/10Grand Valley Middle SchoolGrades: 6-8Distance: 1.3 mi
- 7/10Grand Valley High SchoolGrades: 9-12Distance: 1.1 mi
Schools provided by the listing agent
- Elementary: Bea Underwood/ LW St John
- Middle: Grand Valley
- High: Grand Valley
Source: GJARA. This data may not be complete. We recommend contacting the local school district to confirm school assignments for this home.
Get pre-qualified for a loan
At Zillow Home Loans, we can pre-qualify you in as little as 5 minutes with no impact to your credit score.An equal housing lender. NMLS #10287.


