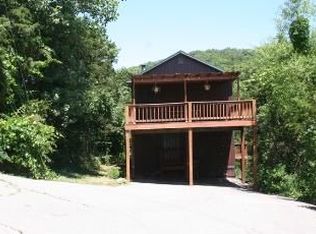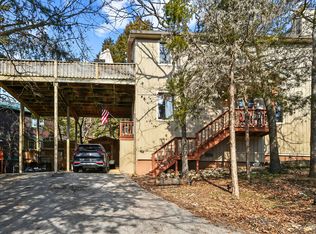Just a couple blocks from Table Rock Lake access, this three bedroom, two bathroom home is the perfect Branson retreat at an affordable price. This freshly remodeled home features new carpet and paint throughout, new sliding glass doors in the living room and a new shower in the main level bathroom. The 14'x19' main level deck is perfect for entertaining while the private deck off the third bedroom is a great place to enjoy the Ozarks scenery. There's plenty of room for lake toys with the att...
This property is off market, which means it's not currently listed for sale or rent on Zillow. This may be different from what's available on other websites or public sources.

