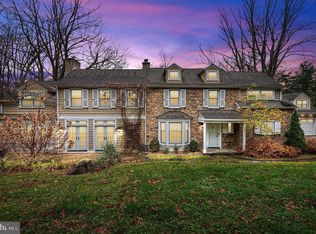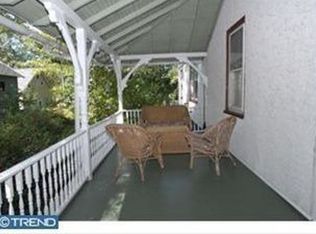Come see this TOTALLY renovated Mid-Century Modern Revival! House was converted from a 3 Bed/2.5 Bth, to a 4 Bed/3.5 Bth home, with an Upper or Lower Level Master Suite. It was also converted from Oil to Natural Gas!! This home features beautiful custom designed built-ins, a wood wall, Metal railings with exposed beams, that all tie the Main Floor's open space together. New Kitchen includes 36" gas cook top, double built-in oven w/ convention and microwave capabilities. The Semi-custom cabinets include spice rack, pantry storage and glass cabinets w/ LED lighting. The prep island, custom designed glass, metal & back splash complete this kitchen. Powder Room was added to the Main Floor. The Lower Level includes additional (3) Bedrooms, (2) Bathrooms & a Common Living Area that boasts a custom workstation wall, with metal, brick & a carpentry built real wood counter top. It is wired for TV and makes a perfect space for family time or set up a food station for those time of entertaining, since it leads right on onto the expanded patio with fire pit and gorgeous views of the Gulph Creek. All (3) Bathrooms have high end, custom designed tile schemes, seamless shower glass doors, floating vanities, stacked or brick tile motifs & great lighting fixtures. The large picture & transom windows let in a TON of light, make you feel like you're outside & give you a peaceful feeling. This 1.5 Acre, Flag Lot sits far back off KOP Rd. As soon as you get back there, you feel like you are in another world, can not hear the traffic & feel very secluded. This type of property is HARD TO FIND in Wayne. The entire exterior of the home has been renovated as well. The wood siding was converted to Vinyl Siding. Stacked Slated was added to accent the exterior fireplace chimney. The house was painted and a new driveway was installed. Gorgeous stepping pavers now connect the front and back of the house, along with a back staircase off the upper deck, for ease of entertaining and patio access. (2) retaining walls with landscaping were included, too. The plumbing and electrical were also upgraded, along with the 95 percent HE Direct Vent GAS Heating/Cooling System. This home is less than 1 Mile from the R-5/Paoli Thorndale Train Line and all (3-4) schools in the district. It is also 5 mins from the KOP Mall. This is a MUST SEE HOUSE. Video from this project is being submitted to HGTV!! Agent is the Owner.
This property is off market, which means it's not currently listed for sale or rent on Zillow. This may be different from what's available on other websites or public sources.

