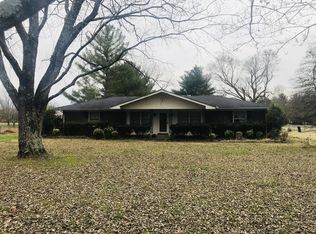Closed
$475,000
473 Jones Mill Rd, La Vergne, TN 37086
3beds
2,430sqft
Single Family Residence, Residential
Built in 1971
1.2 Acres Lot
$485,400 Zestimate®
$195/sqft
$2,336 Estimated rent
Home value
$485,400
$461,000 - $510,000
$2,336/mo
Zestimate® history
Loading...
Owner options
Explore your selling options
What's special
Spacious, stately home on a one-acre corner lot - with Corps property across the street - making it ideal for fishermen, hunters or anyone who just enjoys the outdoors! The recently remodeled kitchen features birch cabinets with Corian countertops. The back yard features a pizza oven and grilling area, perfect for entertaining or just relaxing.
Zillow last checked: 8 hours ago
Listing updated: March 21, 2024 at 06:28am
Listing Provided by:
John Turner, Broker 615-586-0900,
Parks Compass,
Tracy Turner 615-477-8754,
Parks Compass
Bought with:
Viviana Milam, 265482
Realty One Group Music City
Source: RealTracs MLS as distributed by MLS GRID,MLS#: 2608946
Facts & features
Interior
Bedrooms & bathrooms
- Bedrooms: 3
- Bathrooms: 3
- Full bathrooms: 3
Bedroom 1
- Features: Full Bath
- Level: Full Bath
- Area: 204 Square Feet
- Dimensions: 17x12
Bedroom 2
- Features: Walk-In Closet(s)
- Level: Walk-In Closet(s)
- Area: 204 Square Feet
- Dimensions: 17x12
Bedroom 3
- Features: Walk-In Closet(s)
- Level: Walk-In Closet(s)
- Area: 187 Square Feet
- Dimensions: 17x11
Bonus room
- Features: Main Level
- Level: Main Level
- Area: 260 Square Feet
- Dimensions: 20x13
Den
- Features: Separate
- Level: Separate
- Area: 204 Square Feet
- Dimensions: 17x12
Dining room
- Features: Formal
- Level: Formal
- Area: 168 Square Feet
- Dimensions: 14x12
Kitchen
- Area: 144 Square Feet
- Dimensions: 12x12
Living room
- Area: 238 Square Feet
- Dimensions: 17x14
Heating
- Central, Electric
Cooling
- Central Air, Electric
Appliances
- Included: Dishwasher, Refrigerator, Electric Oven, Electric Range
Features
- Ceiling Fan(s), Entrance Foyer, High Speed Internet
- Flooring: Laminate, Tile, Vinyl
- Basement: Crawl Space
- Number of fireplaces: 1
Interior area
- Total structure area: 2,430
- Total interior livable area: 2,430 sqft
- Finished area above ground: 2,430
Property
Parking
- Total spaces: 1
- Parking features: Detached
- Garage spaces: 1
Features
- Levels: Two
- Stories: 2
- Patio & porch: Patio, Covered
- Fencing: Privacy
Lot
- Size: 1.20 Acres
- Features: Corner Lot, Level
Details
- Parcel number: 013H A 01200 R0002589
- Special conditions: Standard
Construction
Type & style
- Home type: SingleFamily
- Architectural style: Colonial
- Property subtype: Single Family Residence, Residential
Materials
- Fiber Cement
- Roof: Shingle
Condition
- New construction: No
- Year built: 1971
Utilities & green energy
- Sewer: Septic Tank
- Water: Public
- Utilities for property: Electricity Available, Water Available, Cable Connected
Community & neighborhood
Security
- Security features: Smart Camera(s)/Recording
Location
- Region: La Vergne
- Subdivision: Morningside Acres Sec I
Price history
| Date | Event | Price |
|---|---|---|
| 3/15/2024 | Sold | $475,000$195/sqft |
Source: | ||
| 2/8/2024 | Pending sale | $475,000$195/sqft |
Source: | ||
| 2/8/2024 | Contingent | $475,000$195/sqft |
Source: | ||
| 1/30/2024 | Price change | $475,000-2.1%$195/sqft |
Source: | ||
| 1/10/2024 | Listed for sale | $485,000+78.3%$200/sqft |
Source: | ||
Public tax history
| Year | Property taxes | Tax assessment |
|---|---|---|
| 2025 | -- | $83,750 |
| 2024 | $2,020 | $83,750 |
| 2023 | $2,020 +12.1% | $83,750 |
Find assessor info on the county website
Neighborhood: 37086
Nearby schools
GreatSchools rating
- 5/10John Colemon Elementary SchoolGrades: PK-5Distance: 2 mi
- 5/10La Vergne Middle SchoolGrades: 6-8Distance: 2.6 mi
- 5/10Lavergne High SchoolGrades: 9-12Distance: 3.8 mi
Schools provided by the listing agent
- Elementary: Roy L Waldron Elementary
- Middle: LaVergne Middle School
- High: Lavergne High School
Source: RealTracs MLS as distributed by MLS GRID. This data may not be complete. We recommend contacting the local school district to confirm school assignments for this home.
Get a cash offer in 3 minutes
Find out how much your home could sell for in as little as 3 minutes with a no-obligation cash offer.
Estimated market value$485,400
Get a cash offer in 3 minutes
Find out how much your home could sell for in as little as 3 minutes with a no-obligation cash offer.
Estimated market value
$485,400
