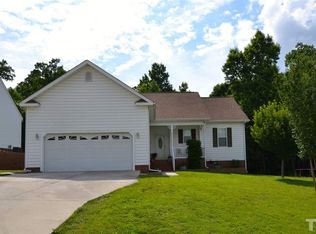Sold for $320,000 on 05/22/25
$320,000
473 Hunter Way, Clayton, NC 27520
3beds
1,377sqft
SingleFamily
Built in 2002
10,454 Square Feet Lot
$321,900 Zestimate®
$232/sqft
$1,868 Estimated rent
Home value
$321,900
$303,000 - $341,000
$1,868/mo
Zestimate® history
Loading...
Owner options
Explore your selling options
What's special
Multiple offers. Popular split floor plan ranch! 3 bedrooms and 2 full baths with a 2 car garage centrally located in Clayton. Bright kitchen features new appliances and lots of cabinets. Family room boasts a vaulted ceiling and gas log fireplace. Master with a gorgeous tray ceiling, a large walk-in and dual vanities, garden tub and a separate shower. Enjoy the wooded view and spring cookouts from your deck. Close to shopping, medical and dining.
Facts & features
Interior
Bedrooms & bathrooms
- Bedrooms: 3
- Bathrooms: 2
- Full bathrooms: 2
Heating
- Heat pump, Electric
Cooling
- Central
Appliances
- Included: Dishwasher, Microwave, Range / Oven
Features
- Smoke Alarm, 10Ft+ Ceiling, Tray Ceiling
- Flooring: Carpet, Hardwood, Linoleum / Vinyl
- Has fireplace: Yes
Interior area
- Total interior livable area: 1,377 sqft
Property
Parking
- Total spaces: 2
- Parking features: Garage - Attached
Features
- Exterior features: Vinyl
Lot
- Size: 10,454 sqft
Details
- Parcel number: 05G03021M
Construction
Type & style
- Home type: SingleFamily
Materials
- Foundation: Footing
- Roof: Shake / Shingle
Condition
- Year built: 2002
Community & neighborhood
Location
- Region: Clayton
Other
Other facts
- A/C: Central Air
- Bath Features: Tub/ Sep Shower, Tub/Shower, Garden Tub
- Equipment/Appliances: Ice Maker Connection, Elec. Dryer HU
- Exterior Features: Gutters
- Design: One Story
- Foundation: Crawl Space
- HO Fees Include: None Known
- Washer Dryer Location: 1st Floor, Utility Room WD
- Lot Description: Landscaped
- Bedrooms 1st Floor: Yes
- Roof: Shingle
- Master Bedroom 1st Floor: Yes
- Water/Sewer: City Sewer, City Water
- Master Bedroom Floor: Main
- Bedroom 2 Floor: Main
- Inside City: Yes
- Bedroom 3 Floor: Main
- Utility Room Floor: Main
- Entrance Hall Floor: Main
- Family Room Floor: Main
- Kitchen Floor: Main
- Other Rooms: 1st Floor Master Bedroom, Entry Foyer
- Parking: Entry/Front, DW/Concrete, Garage
- Garage Floor: Main
- Style: Ranch
- Subdivision: Glenhaven
- Interior Features: Smoke Alarm, 10Ft+ Ceiling, Tray Ceiling
- Restrictive Covenants: Yes
- Acres: 0-.25 Acres
Price history
| Date | Event | Price |
|---|---|---|
| 5/22/2025 | Sold | $320,000+91.6%$232/sqft |
Source: Public Record | ||
| 3/23/2018 | Sold | $167,000$121/sqft |
Source: | ||
| 2/19/2018 | Pending sale | $167,000$121/sqft |
Source: HomeTowne Realty Garner #2173267 | ||
| 2/16/2018 | Listed for sale | $167,000+24.6%$121/sqft |
Source: HomeTowne Realty Garner #2173267 | ||
| 8/14/2014 | Sold | $134,000+1.5%$97/sqft |
Source: Public Record | ||
Public tax history
| Year | Property taxes | Tax assessment |
|---|---|---|
| 2024 | $2,166 +2.3% | $164,080 |
| 2023 | $2,117 -3% | $164,080 |
| 2022 | $2,182 +1.5% | $164,080 |
Find assessor info on the county website
Neighborhood: 27520
Nearby schools
GreatSchools rating
- 4/10West Clayton ElementaryGrades: PK-5Distance: 1.1 mi
- 8/10Clayton MiddleGrades: 6-8Distance: 1.3 mi
- 5/10Clayton HighGrades: 9-12Distance: 1.6 mi
Schools provided by the listing agent
- Elementary: Johnston - W Clayton
- Middle: Johnston - Clayton
- High: Johnston - Clayton
- District: Johnston
Source: The MLS. This data may not be complete. We recommend contacting the local school district to confirm school assignments for this home.
Get a cash offer in 3 minutes
Find out how much your home could sell for in as little as 3 minutes with a no-obligation cash offer.
Estimated market value
$321,900
Get a cash offer in 3 minutes
Find out how much your home could sell for in as little as 3 minutes with a no-obligation cash offer.
Estimated market value
$321,900
