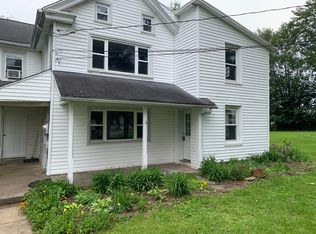Welcome to Holland Hill Farm. If you believe in heaven on earth, here it is! 19.88 acres of bucolic Bucks County. When you first view this farmhouse, you will be impressed just how large the wrap around porch is. It is spacious enough to be a dance hall and host any gathering you can imagine. The farmhouse has had an addition to ~the little house~ (that was the original house) circa 1950. The present home has 2946 square feet of loving care with five bedrooms and three full baths. As you enter the foyer, to your left is a large kitchen with plenty of cherry cabinets, built in dishwasher, electric range, stainless steel appliances and a great amount of space for the chef to bake and cook those special holiday meals. Off the kitchen is a formal dining room with a lovely chandelier, wooden beamed ceiling, wood floors and knotty pine paneling. One of the two pie shape stairways is in the kitchen that takes you to the second floor. The door to the basement pie shape steps are also in this room and will lead you to the three-zone oil heater and water heater. Just off the Family room is what used to be the original ~little house~ with a beehive oven and large smoker fireplace. This room is perfect as an in-law suite bedroom with a short walk to a beautiful, new, handicapped ceramic bath that is accessible with a roll-in shower. The Franklin stove in the family room will warm you on those cool nights and the custom corner seating is just the place to enjoy the warmth of the stove. The sliding glass doors lead out to the covered patio and onto the pool and spa. In ~The little house~ you will find the second pie shape stairway to the second floor bedrooms. Upstairs are five bedrooms and two full ceramic baths, a cedar closet, a laundry shoot and loft area. The master bedroom has its own ceramic bath and sliding doors that take you out to a large porch that has a view of the in-ground heated swimming pool and jetted spa and the farm fields that are on this beautiful prop
This property is off market, which means it's not currently listed for sale or rent on Zillow. This may be different from what's available on other websites or public sources.

