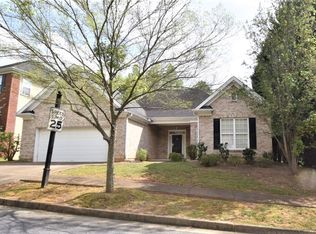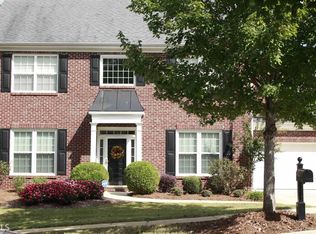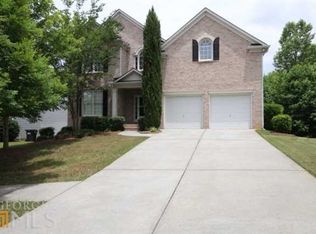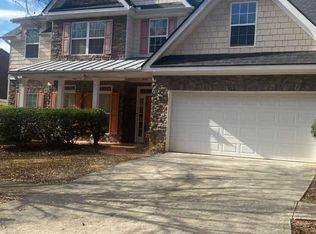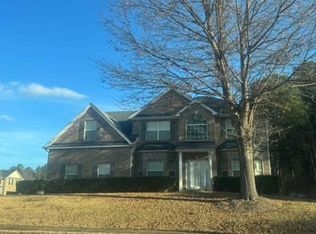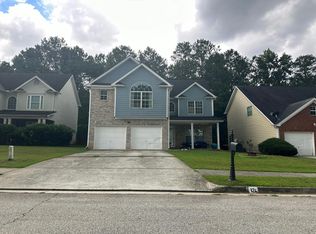Welcome home to this brick front beauty! This traditional charmer has a 2 story foyer with living/flex room that connects to separate dining room with picture frame molding. Back of the home has bright kitchen with rich wood stain cabinets, eat-in area, island, electric range, built-in microwave and pantry and is completely open to the spacious family room with fireplace making it for entertaining! Half bath finishes the main level. Upstairs primary suite has a double tray ceiling, walk in closet, double sink vanity garden tub and separate shower. Bedrooms 2, 3 and 4 are spacious with ample closet space and share a full. Spacious laundry room finishes the second level. Great outdoor space includes a patio, large back yard with a partially wooded view. Close to S. Fulton Parkway and Cedar Grove Lake.
Foreclosed
Est. $343,600
473 Grey Hawk Way, Fairburn, GA 30213
4beds
2,272sqft
SingleFamily
Built in 2003
6,969 Square Feet Lot
$343,600 Zestimate®
$151/sqft
$67/mo HOA
Overview
- 111 days |
- 43 |
- 1 |
Facts & features
Interior
Bedrooms & bathrooms
- Bedrooms: 4
- Bathrooms: 3
- Full bathrooms: 2
- 1/2 bathrooms: 1
Heating
- Forced air, Other, Gas
Cooling
- Other
Appliances
- Included: Dishwasher, Microwave, Refrigerator
Features
- Flooring: Tile, Hardwood
- Basement: None
- Has fireplace: Yes
Interior area
- Total interior livable area: 2,272 sqft
Property
Parking
- Total spaces: 2
- Parking features: None, Garage
Features
- Exterior features: Brick
Lot
- Size: 6,969 Square Feet
Details
- Parcel number: 07140001171130
Construction
Type & style
- Home type: SingleFamily
- Architectural style: Conventional
Materials
- Frame
- Roof: Composition
Condition
- Year built: 2003
Community & HOA
HOA
- Has HOA: Yes
- HOA fee: $67 monthly
Location
- Region: Fairburn
Financial & listing details
- Price per square foot: $151/sqft
- Tax assessed value: $321,300
- Annual tax amount: $4,278
Visit our professional directory to find a foreclosure specialist in your area that can help with your home search.
Find a foreclosure agentForeclosure details
Estimated market value
$343,600
$326,000 - $361,000
$2,314/mo
Price history
Price history
| Date | Event | Price |
|---|---|---|
| 7/19/2022 | Sold | $380,000$167/sqft |
Source: Public Record Report a problem | ||
| 5/5/2022 | Pending sale | $380,000$167/sqft |
Source: | ||
| 3/18/2022 | Listed for sale | $380,000+123.5%$167/sqft |
Source: | ||
| 10/9/2019 | Listing removed | $1,795$1/sqft |
Source: American Homes 4 Rent Report a problem | ||
| 7/5/2019 | Listed for rent | $1,795+14%$1/sqft |
Source: American Homes 4 Rent Report a problem | ||
Public tax history
Public tax history
| Year | Property taxes | Tax assessment |
|---|---|---|
| 2024 | $4,278 -13.7% | $128,520 |
| 2023 | $4,959 +26.8% | $128,520 +28.9% |
| 2022 | $3,910 +17.6% | $99,720 +20% |
Find assessor info on the county website
BuyAbility℠ payment
Estimated monthly payment
Boost your down payment with 6% savings match
Earn up to a 6% match & get a competitive APY with a *. Zillow has partnered with to help get you home faster.
Learn more*Terms apply. Match provided by Foyer. Account offered by Pacific West Bank, Member FDIC.Climate risks
Neighborhood: 30213
Nearby schools
GreatSchools rating
- 8/10Renaissance Elementary SchoolGrades: PK-5Distance: 1.9 mi
- 7/10Renaissance Middle SchoolGrades: 6-8Distance: 2.1 mi
- 4/10Langston Hughes High SchoolGrades: 9-12Distance: 2.2 mi
Schools provided by the listing agent
- Elementary: E.C. West
- Middle: Bear Creek
- High: Langston Hughes
Source: The MLS. This data may not be complete. We recommend contacting the local school district to confirm school assignments for this home.
- Loading
