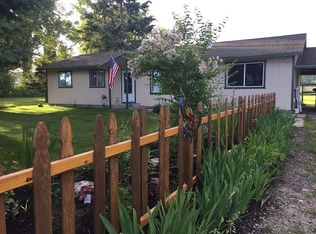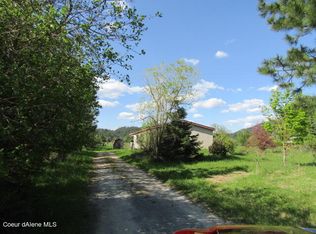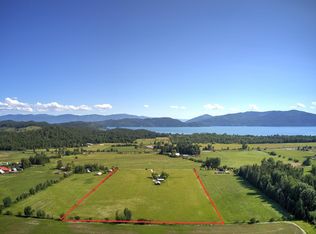Sold
Price Unknown
473 French Rd, Sandpoint, ID 83864
3beds
2baths
1,468sqft
Single Family Residence
Built in 1979
1 Acres Lot
$554,600 Zestimate®
$--/sqft
$2,248 Estimated rent
Home value
$554,600
$488,000 - $627,000
$2,248/mo
Zestimate® history
Loading...
Owner options
Explore your selling options
What's special
Welcome to your dream sanctuary! This completely renovated farmhouse, nestled on a picturesque 1-acre lot with a barn, is just 15 minutes from Sandpoint. Offering single-level living, this charming home features 3 bedrooms and 2 bathrooms within 1,468 square feet, encompassing all your needs. Enjoy modern comforts with a brand-new septic system, fresh Oden Bay water connection, and updated plumbing and electrical. The light-filled interiors boast vaulted ceilings in the kitchen and living room, while the expansive kitchen showcases stunning granite countertops, wood cabinetry, and a large island, complete with a double oven and cooktop. Relax in the gorgeous living room with a cozy wood-burning stove and custom ceramic slate hearth. Your master suite offers a spacious walk-in closet and an en-suite bathroom with a custom tile shower, plus access to a covered patio. The guest bathroom features a tile shower-tub combo, and the convenient laundry room is plumbed for all your needs. All of this awaits you on a perfect private acre, offering the best of North Idaho
Zillow last checked: 8 hours ago
Listing updated: August 30, 2025 at 05:17pm
Listed by:
Madelyne Gill 208-597-3955,
EVERGREEN REALTY
Bought with:
Non Agent
NON AGENCY
Source: SELMLS,MLS#: 20250908
Facts & features
Interior
Bedrooms & bathrooms
- Bedrooms: 3
- Bathrooms: 2
- Main level bathrooms: 2
- Main level bedrooms: 3
Primary bedroom
- Description: En-Suite Bathroom & Walk In Closet
- Level: Main
Bedroom 2
- Level: Main
Bedroom 3
- Level: Main
Bathroom 1
- Description: Custom Tile
- Level: Main
Bathroom 2
- Description: Custom Tile
- Level: Main
Dining room
- Description: Open concept dining area to livingroom & kitchen
- Level: Main
Kitchen
- Description: Open Concept kitchen and dining
- Level: Main
Living room
- Description: Fireplace, vaulted ceilings
- Level: Main
Heating
- Electric, Fireplace(s), Wall Furnace, Wood
Cooling
- None
Appliances
- Included: Cooktop, Disposal, Double Oven, Refrigerator
- Laundry: Laundry Room, Main Level, Washer/Dryer & Utility Sink Hook Up In Mud Room
Features
- Walk-In Closet(s), Ceiling Fan(s), Vaulted Ceiling(s)
- Flooring: Laminate
- Windows: Double Pane Windows, Vinyl
- Basement: None
- Has fireplace: Yes
- Fireplace features: Free Standing, Stove, Wood Burning
Interior area
- Total structure area: 1,468
- Total interior livable area: 1,468 sqft
- Finished area above ground: 1,468
- Finished area below ground: 1,468
Property
Parking
- Parking features: No Garage, Gravel, Off Street
- Has uncovered spaces: Yes
Features
- Levels: One
- Stories: 1
- Patio & porch: Covered Patio
- Has view: Yes
- View description: Mountain(s)
Lot
- Size: 1 Acres
- Features: 5 to 10 Miles to City/Town, Level, Mature Trees, Southern Exposure
Details
- Additional structures: Barn(s)
- Parcel number: RP58N01W357050A
- Zoning description: Ag / Forestry
Construction
Type & style
- Home type: SingleFamily
- Architectural style: Contemporary
- Property subtype: Single Family Residence
Materials
- Frame, Fiber Cement
- Foundation: Concrete Perimeter
- Roof: Metal
Condition
- Resale
- New construction: No
- Year built: 1979
- Major remodel year: 2025
Utilities & green energy
- Gas: To Property Line
- Sewer: Septic Tank
- Water: Public
- Utilities for property: Electricity Connected, Phone Connected, Garbage Available
Community & neighborhood
Location
- Region: Sandpoint
Other
Other facts
- Listing terms: Cash, Conventional, VA Loan
- Ownership: Fee Simple
- Road surface type: Gravel
Price history
| Date | Event | Price |
|---|---|---|
| 8/29/2025 | Sold | -- |
Source: | ||
| 8/12/2025 | Pending sale | $550,000$375/sqft |
Source: | ||
| 7/10/2025 | Price change | $550,000-8.2%$375/sqft |
Source: | ||
| 6/23/2025 | Price change | $599,000-4.2%$408/sqft |
Source: | ||
| 5/27/2025 | Price change | $625,000-3.8%$426/sqft |
Source: | ||
Public tax history
| Year | Property taxes | Tax assessment |
|---|---|---|
| 2024 | $1,610 -8.3% | $386,254 -3.8% |
| 2023 | $1,756 -0.2% | $401,356 +8.8% |
| 2022 | $1,760 +18.1% | $368,843 +78.5% |
Find assessor info on the county website
Neighborhood: 83864
Nearby schools
GreatSchools rating
- 9/10Northside Elementary SchoolGrades: PK-6Distance: 2.5 mi
- 7/10Sandpoint Middle SchoolGrades: 7-8Distance: 7.6 mi
- 5/10Sandpoint High SchoolGrades: 7-12Distance: 7.7 mi
Schools provided by the listing agent
- Elementary: Northside
- Middle: Sandpoint
- High: Sandpoint
Source: SELMLS. This data may not be complete. We recommend contacting the local school district to confirm school assignments for this home.
Sell with ease on Zillow
Get a Zillow Showcase℠ listing at no additional cost and you could sell for —faster.
$554,600
2% more+$11,092
With Zillow Showcase(estimated)$565,692


