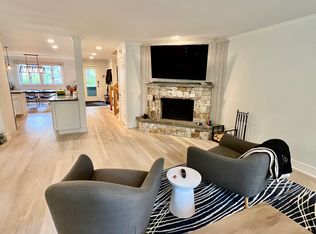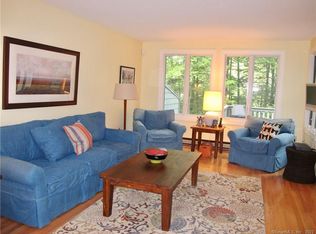Sold for $264,000
$264,000
473 Evergreen Road #473, Torrington, CT 06790
3beds
1,584sqft
Condominium, Townhouse
Built in 1980
-- sqft lot
$-- Zestimate®
$167/sqft
$5,818 Estimated rent
Home value
Not available
Estimated sales range
Not available
$5,818/mo
Zestimate® history
Loading...
Owner options
Explore your selling options
What's special
Beautifully maintained Hearthstone model with central air, in move-in condition! Featuring gleaming hardwood floors throughout and a charming corner fieldstone fireplace with propane heat. The updated kitchen offers convenient access to the dining room, perfect for entertaining. The spacious primary bedroom boasts a vaulted ceiling, a separate wall A/C unit, and a fully remodeled en-suite bathroom. Two more nice sized bedrooms on the upper level with another full bath. Enjoy additional living space in the finished attic, easily accessed via a pull-down ladder. Step outside to a large expanded deck overlooking serene wooded views. Several windows have been replaced, adding to the home's appeal. Lakeridge is a one-of a kind place....for seasonal recreational fun there there are miles of hiking trails, three ski slopes with chair lift, kayaking and swimming. There is a community garden and a stable with horseback riding trails. Year round there is an indoor pool and spa, indoor tennis courts, club house and exercise space. What more could you want in a condo community!!?? Lakeridge is not FHA approved. Agent related to seller
Zillow last checked: 8 hours ago
Listing updated: May 19, 2025 at 09:32am
Listed by:
The Legacy Team at Coldwell Banker,
Melissa Carman 860-287-0465,
Coldwell Banker Realty 860-674-0300
Bought with:
Andrew Walker, RES.0809156
Around Town Real Estate LLC
Source: Smart MLS,MLS#: 24089103
Facts & features
Interior
Bedrooms & bathrooms
- Bedrooms: 3
- Bathrooms: 3
- Full bathrooms: 2
- 1/2 bathrooms: 1
Primary bedroom
- Features: Skylight, Vaulted Ceiling(s), Hardwood Floor
- Level: Upper
Bedroom
- Features: Hardwood Floor
- Level: Upper
Bedroom
- Features: Hardwood Floor
- Level: Upper
Dining room
- Features: Sliders, Hardwood Floor
- Level: Main
Kitchen
- Features: Granite Counters, Hardwood Floor
- Level: Main
Living room
- Features: Gas Log Fireplace, Hardwood Floor
- Level: Main
Heating
- Baseboard, Electric, Propane
Cooling
- Ceiling Fan(s), Central Air
Appliances
- Included: Electric Cooktop, Microwave, Refrigerator, Dishwasher, Washer, Dryer, Electric Water Heater, Water Heater
- Laundry: Upper Level
Features
- Basement: Crawl Space
- Attic: Pull Down Stairs
- Number of fireplaces: 1
Interior area
- Total structure area: 1,584
- Total interior livable area: 1,584 sqft
- Finished area above ground: 1,584
Property
Parking
- Parking features: None
Features
- Stories: 2
- Patio & porch: Enclosed, Porch, Wrap Around, Deck
- Exterior features: Rain Gutters
- Has private pool: Yes
- Pool features: Pool/Spa Combo, Indoor
- Waterfront features: Walk to Water, Association Required, Water Community
Lot
- Features: Few Trees
Details
- Parcel number: 889360
- Zoning: RRC
Construction
Type & style
- Home type: Condo
- Architectural style: Townhouse
- Property subtype: Condominium, Townhouse
Materials
- Shake Siding
Condition
- New construction: No
- Year built: 1980
Utilities & green energy
- Sewer: Public Sewer
- Water: Public
Community & neighborhood
Community
- Community features: Health Club, Lake, Paddle Tennis, Park, Tennis Court(s)
Location
- Region: Torrington
HOA & financial
HOA
- Has HOA: Yes
- HOA fee: $310 monthly
- Amenities included: Clubhouse, Exercise Room/Health Club, Paddle Tennis, Pool, Tennis Court(s)
- Services included: Maintenance Grounds, Trash, Snow Removal
Price history
| Date | Event | Price |
|---|---|---|
| 5/19/2025 | Sold | $264,000$167/sqft |
Source: | ||
| 4/28/2025 | Pending sale | $264,000$167/sqft |
Source: | ||
| 4/21/2025 | Listed for sale | $264,000+10.5%$167/sqft |
Source: | ||
| 8/15/2016 | Listing removed | $239,000$151/sqft |
Source: The Greene Realty Group #G10093244 Report a problem | ||
| 11/12/2015 | Listed for sale | $239,000-9.8%$151/sqft |
Source: The Greene Realty Group #G10093244 Report a problem | ||
Public tax history
Tax history is unavailable.
Neighborhood: Burrville
Nearby schools
GreatSchools rating
- 4/10Torringford SchoolGrades: K-3Distance: 3.8 mi
- 3/10Torrington Middle SchoolGrades: 6-8Distance: 3.2 mi
- 2/10Torrington High SchoolGrades: 9-12Distance: 3.9 mi
Schools provided by the listing agent
- High: Torrington
Source: Smart MLS. This data may not be complete. We recommend contacting the local school district to confirm school assignments for this home.

Get pre-qualified for a loan
At Zillow Home Loans, we can pre-qualify you in as little as 5 minutes with no impact to your credit score.An equal housing lender. NMLS #10287.

