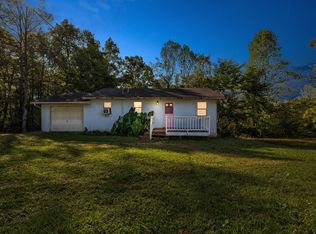Sold for $335,000 on 06/22/23
$335,000
473 Corner Ridge Rd, Frenchburg, KY 40322
3beds
1,830sqft
Single Family Residence
Built in 1973
30 Acres Lot
$382,500 Zestimate®
$183/sqft
$1,955 Estimated rent
Home value
$382,500
$340,000 - $428,000
$1,955/mo
Zestimate® history
Loading...
Owner options
Explore your selling options
What's special
RED RIVER GORGE and SHELTOWEE TRACE both touch this property. Unique opportunity to own a home that backs up to Red River Gorge and has the Sheltowee Trace in the front yard. If that wasn't enough the Corner Ridge trailhead is 1/2 mile down the road. This one owner brick ranch with a basement has much potential as a full time residence or a get-away. 3 bedrooms, 3 large living spaces, 2 half baths, covered back deck with an amazing view. Enjoy the peace and quiet of this private 30+/- acres of woods located on a dead end road. Other extras include a 2 car garage, hand hewn custom mantles, custom cabinets and an outdoor wood fired furnace in addition to the heat pump. Fiber optic internet available. This one is a rare find. Schedule an appointment today!
Zillow last checked: 8 hours ago
Listing updated: August 25, 2025 at 08:05pm
Listed by:
Shelly Sutton 859-498-1679,
Caswell Prewitt Realty, Inc
Bought with:
Betty Anne White, 217801
Keller Williams Bluegrass Realty
Source: Imagine MLS,MLS#: 23003703
Facts & features
Interior
Bedrooms & bathrooms
- Bedrooms: 3
- Bathrooms: 3
- Full bathrooms: 1
- 1/2 bathrooms: 2
Primary bedroom
- Level: First
Bedroom 1
- Level: First
Bedroom 2
- Level: First
Bathroom 1
- Description: Full Bath
- Level: First
Bathroom 2
- Description: Half Bath
- Level: First
Bathroom 3
- Description: Half Bath
- Level: Lower
Den
- Level: First
Dining room
- Level: First
Dining room
- Level: First
Family room
- Level: Lower
Family room
- Level: Lower
Kitchen
- Level: First
Living room
- Level: First
Living room
- Level: First
Heating
- Electric, Heat Pump, Wood
Cooling
- Electric, Heat Pump
Appliances
- Included: Dryer, Dishwasher, Microwave, Refrigerator, Washer, Cooktop, Oven
- Laundry: Electric Dryer Hookup, Washer Hookup
Features
- Master Downstairs
- Flooring: Carpet, Laminate, Vinyl
- Windows: Insulated Windows, Window Treatments, Blinds
- Basement: Bath/Stubbed,Finished,Partial,Partially Finished,Walk-Out Access,Walk-Up Access
- Has fireplace: Yes
Interior area
- Total structure area: 1,830
- Total interior livable area: 1,830 sqft
- Finished area above ground: 1,400
- Finished area below ground: 430
Property
Parking
- Total spaces: 2
- Parking features: Attached Garage, Driveway, Garage Door Opener, Garage Faces Side
- Garage spaces: 2
- Has uncovered spaces: Yes
Features
- Levels: One
- Patio & porch: Deck
- Fencing: None
- Has view: Yes
- View description: Rural, Trees/Woods, Mountain(s)
Lot
- Size: 30 Acres
- Features: Wooded
Details
- Additional structures: Shed(s)
- Parcel number: 3312A
Construction
Type & style
- Home type: SingleFamily
- Architectural style: Ranch
- Property subtype: Single Family Residence
Materials
- Brick Veneer
- Foundation: Block
- Roof: Composition,Dimensional Style
Condition
- New construction: No
- Year built: 1973
Utilities & green energy
- Sewer: Septic Tank
- Water: Public
- Utilities for property: Electricity Connected, Water Connected
Community & neighborhood
Location
- Region: Frenchburg
- Subdivision: Rural
Price history
| Date | Event | Price |
|---|---|---|
| 6/22/2023 | Sold | $335,000-6.9%$183/sqft |
Source: | ||
| 6/9/2023 | Pending sale | $360,000$197/sqft |
Source: | ||
| 5/1/2023 | Contingent | $360,000$197/sqft |
Source: | ||
| 3/15/2023 | Price change | $360,000-4%$197/sqft |
Source: | ||
| 3/2/2023 | Listed for sale | $375,000$205/sqft |
Source: | ||
Public tax history
| Year | Property taxes | Tax assessment |
|---|---|---|
| 2022 | $239 +1.6% | $19,030 |
| 2021 | $235 -8.8% | $19,030 -5.9% |
| 2020 | $258 -6% | $20,230 |
Find assessor info on the county website
Neighborhood: 40322
Nearby schools
GreatSchools rating
- NABotts Elementary SchoolGrades: PK-5Distance: 3.7 mi
- NAMenifee Elementary SchoolGrades: PK-8Distance: 5.1 mi
- 2/10Menifee County High SchoolGrades: 9-12Distance: 5.1 mi
Schools provided by the listing agent
- Elementary: Menifee Co
- Middle: Menifee Co
- High: Menifee Co
Source: Imagine MLS. This data may not be complete. We recommend contacting the local school district to confirm school assignments for this home.

Get pre-qualified for a loan
At Zillow Home Loans, we can pre-qualify you in as little as 5 minutes with no impact to your credit score.An equal housing lender. NMLS #10287.
