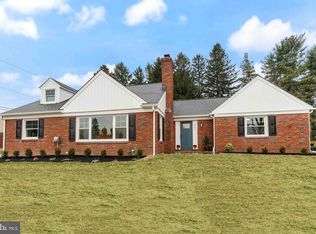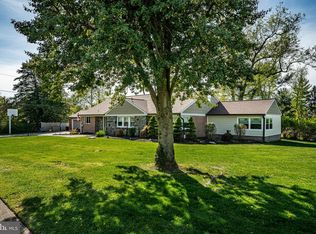Sold for $650,000
$650,000
473 Collins Dr, Springfield, PA 19064
3beds
2,453sqft
Single Family Residence
Built in 1954
0.57 Acres Lot
$706,000 Zestimate®
$265/sqft
$2,903 Estimated rent
Home value
$706,000
$628,000 - $791,000
$2,903/mo
Zestimate® history
Loading...
Owner options
Explore your selling options
What's special
Welcome to 473 Collins Drive, your next home in the highly sought after Beatty Hills in Springfield township. This beautifully renovated ranch house sits on over half acre of land with great privacy too. The quaint 3 bed, 2 bath home features convenient one floor living with a great bonus family room in the fully finished basement. Entering the home, you will walk into the truly impressive living space, plenty recess lights, beautiful oak hard wood floor, large bay window, stone fireplace making the living room bright, functional and gorgeous. The open kitchen and dining space shows for great entertaining with brand new kitchen featuring white cabinets, center island, black hardware, quartz countertops and stainless-steel appliances. Hardwood floor throughout the main level. Master bedroom suite installed super quiet bathroom exhaust fan. Fully finished basement provided extra living space, can be used for family room or party room. The laundry room and the sun room are off the side driveway. Don’t forget to enjoy the large backyard while sitting on the brand-new concrete back patio. Perfect location close to 476, Baltimore Pike, shopping center, Springfield Mall, Springfield Golf Course, YMCA and lots of restaurants. The last but not least, The Springfield School District! This dream home is ready for the new owner to enjoy! Listing agent is related to the seller.
Zillow last checked: 8 hours ago
Listing updated: August 12, 2024 at 12:52pm
Listed by:
Jing Wang 267-570-7766,
Home Line Realty Corp
Bought with:
Benjamin David Dalrymple, RS351124
Coldwell Banker Realty
Mr. Nehemiah J Lindo, RS344732
Coldwell Banker Realty
Source: Bright MLS,MLS#: PADE2070558
Facts & features
Interior
Bedrooms & bathrooms
- Bedrooms: 3
- Bathrooms: 2
- Full bathrooms: 2
- Main level bathrooms: 2
- Main level bedrooms: 3
Basement
- Area: 610
Heating
- Forced Air, Natural Gas
Cooling
- Central Air, Electric
Appliances
- Included: Gas Water Heater
- Laundry: Main Level, Dryer In Unit, Washer In Unit
Features
- Ceiling Fan(s), Entry Level Bedroom, Open Floorplan, Kitchen Island, Recessed Lighting, Bathroom - Stall Shower
- Flooring: Hardwood, Tile/Brick, Wood
- Basement: Heated,Finished,Interior Entry,Windows
- Number of fireplaces: 1
Interior area
- Total structure area: 2,453
- Total interior livable area: 2,453 sqft
- Finished area above ground: 1,843
- Finished area below ground: 610
Property
Parking
- Total spaces: 5
- Parking features: Garage Faces Side, Asphalt, Attached, Driveway
- Attached garage spaces: 2
- Uncovered spaces: 3
Accessibility
- Accessibility features: None
Features
- Levels: One
- Stories: 1
- Pool features: None
Lot
- Size: 0.57 Acres
- Dimensions: 182.70 x 136.84
Details
- Additional structures: Above Grade, Below Grade
- Parcel number: 42000129300
- Zoning: RES
- Special conditions: Standard
Construction
Type & style
- Home type: SingleFamily
- Architectural style: Ranch/Rambler
- Property subtype: Single Family Residence
Materials
- Frame, Masonry
- Foundation: Concrete Perimeter
Condition
- New construction: No
- Year built: 1954
Utilities & green energy
- Sewer: Public Sewer
- Water: Public
Community & neighborhood
Location
- Region: Springfield
- Subdivision: Beatty Hills
- Municipality: SPRINGFIELD TWP
Other
Other facts
- Listing agreement: Exclusive Right To Sell
- Ownership: Fee Simple
Price history
| Date | Event | Price |
|---|---|---|
| 8/12/2024 | Sold | $650,000+8.4%$265/sqft |
Source: | ||
| 7/10/2024 | Pending sale | $599,900$245/sqft |
Source: | ||
| 7/5/2024 | Listed for sale | $599,900+96%$245/sqft |
Source: | ||
| 2/27/2023 | Sold | $306,000-22.9%$125/sqft |
Source: Public Record Report a problem | ||
| 12/21/2019 | Listing removed | $396,670$162/sqft |
Source: Auction.com Report a problem | ||
Public tax history
| Year | Property taxes | Tax assessment |
|---|---|---|
| 2025 | $9,858 +4.4% | $336,050 |
| 2024 | $9,445 +3.9% | $336,050 |
| 2023 | $9,095 +2.2% | $336,050 |
Find assessor info on the county website
Neighborhood: 19064
Nearby schools
GreatSchools rating
- NASpringfield Literacy CenterGrades: K-1Distance: 1 mi
- 6/10Richardson Middle SchoolGrades: 6-8Distance: 1 mi
- 10/10Springfield High SchoolGrades: 9-12Distance: 1.1 mi
Schools provided by the listing agent
- District: Springfield
Source: Bright MLS. This data may not be complete. We recommend contacting the local school district to confirm school assignments for this home.
Get a cash offer in 3 minutes
Find out how much your home could sell for in as little as 3 minutes with a no-obligation cash offer.
Estimated market value$706,000
Get a cash offer in 3 minutes
Find out how much your home could sell for in as little as 3 minutes with a no-obligation cash offer.
Estimated market value
$706,000

