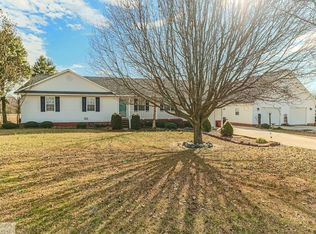Sold for $555,000
$555,000
473 Club Knolls Road, Dudley, NC 28333
4beds
4,541sqft
Single Family Residence
Built in 1995
2.8 Acres Lot
$570,500 Zestimate®
$122/sqft
$2,614 Estimated rent
Home value
$570,500
Estimated sales range
Not available
$2,614/mo
Zestimate® history
Loading...
Owner options
Explore your selling options
What's special
Enjoy Country Living in this Rocking Chair Front Porch, 4 Bed, 4 Bath Gorgeous Home that is nestled on a Picturesque 2.8 acre Landscape. A 4-Bedroom septic, but actually a 5-Bedroom Home as you will see. There are 23 Mature Pecan Trees sprawling on the Estate. Inviting entrance featuring BEAUTIFUL Hardwood Floors flowing throughout the Downstairs. This rare Beauty comes with 2 Downstairs Master Suites, both having their own en Suite. The Primary features 2 Walk-in Closets, Master Bath on Tile floor, a Renovated Shower, Jacuzzi Tub w/Tile backsplash, and Dual Vanity. You'll love the large, well designed Kitchen offering over 40 Cabinets, 12 Drawers, Pantry, Breakfast Bar, Breakfast Nook and appliances that convey with the Home. Eat at the Breakfast Nook or in the Formal Dining room just off of the Kitchen. Very spacious Family room featuring a brick Fireplace, Built-in cabinets and Shelves and Wood ceiling Beams. The Laundry room is the size of a Bedroom and is a MUST SEE! It features a Porcelain Tile floor, 16 Cabinets, 4 Drawers, a Sink, a Freezer that conveys as well as the Washer & Dryer. Upstairs you'll find a Large Bonus room ready for Entertainment, a Pool table or to be an Office. Three very spacious Bedrooms, with two of them that having their own en Suites. A Walk-in Attic and 2 Large Storage Closets complete the upstairs living area. Enjoy your morning coffee on the swing in the Sunroom for your own quiet relaxing Oasis. Partially fenced in backyard allowing your Kids and pets to run and play. A 3-Car garage with Cabinets, a Newer 12X20 Storage Shed and PLENTY of Land to enjoy.
Zillow last checked: 8 hours ago
Listing updated: March 31, 2025 at 03:17pm
Listed by:
Paul Netchaeff 478-213-6083,
Berkshire Hathaway Home Services McMillen & Associates Realty
Bought with:
A Non Member
A Non Member
Source: Hive MLS,MLS#: 100469011 Originating MLS: MLS of Goldsboro
Originating MLS: MLS of Goldsboro
Facts & features
Interior
Bedrooms & bathrooms
- Bedrooms: 4
- Bathrooms: 4
- Full bathrooms: 4
Primary bedroom
- Level: Primary Living Area
Dining room
- Features: Formal
Heating
- Heat Pump, Electric
Cooling
- Central Air
Appliances
- Included: Trash Compactor, Electric Oven, Built-In Microwave, See Remarks, Refrigerator, Dishwasher
- Laundry: Dryer Hookup, Washer Hookup, Laundry Room
Features
- Master Downstairs, Central Vacuum, Walk-in Closet(s), Bookcases, Ceiling Fan(s), Pantry, Walk-in Shower, Blinds/Shades, Walk-In Closet(s)
- Flooring: Carpet, Tile, Wood
- Attic: Pull Down Stairs,Walk-In
Interior area
- Total structure area: 4,541
- Total interior livable area: 4,541 sqft
Property
Parking
- Total spaces: 3
- Parking features: Garage Faces Side, Concrete
Features
- Levels: Two
- Stories: 2
- Patio & porch: Covered, Porch
- Fencing: Back Yard,Chain Link,Split Rail
Lot
- Size: 2.80 Acres
- Dimensions: 360 x 177 x 161 x 376 x 313
- Features: Level
Details
- Additional structures: Shed(s)
- Parcel number: 2574889423
- Zoning: OH
- Special conditions: Standard
Construction
Type & style
- Home type: SingleFamily
- Property subtype: Single Family Residence
Materials
- Brick Veneer
- Foundation: Crawl Space
- Roof: Composition,Shingle
Condition
- New construction: No
- Year built: 1995
Utilities & green energy
- Sewer: Septic Tank
- Utilities for property: Water Connected
Community & neighborhood
Security
- Security features: Smoke Detector(s)
Location
- Region: Dudley
- Subdivision: Brookridge
Other
Other facts
- Listing agreement: Exclusive Right To Sell
- Listing terms: Cash,Conventional,FHA,USDA Loan,VA Loan
- Road surface type: Paved
Price history
| Date | Event | Price |
|---|---|---|
| 3/31/2025 | Sold | $555,000-1.8%$122/sqft |
Source: | ||
| 2/19/2025 | Pending sale | $565,000$124/sqft |
Source: BHHS broker feed #100469011 Report a problem | ||
| 2/19/2025 | Contingent | $565,000$124/sqft |
Source: | ||
| 1/13/2025 | Price change | $565,000-2.2%$124/sqft |
Source: | ||
| 10/2/2024 | Listed for sale | $578,000+71.5%$127/sqft |
Source: | ||
Public tax history
| Year | Property taxes | Tax assessment |
|---|---|---|
| 2025 | $3,858 +31.6% | $543,280 +59.5% |
| 2024 | $2,931 +3% | $340,580 |
| 2023 | $2,846 +2.1% | $340,580 |
Find assessor info on the county website
Neighborhood: 28333
Nearby schools
GreatSchools rating
- 7/10Mount Olive Middle SchoolGrades: 5-8Distance: 3.6 mi
- 1/10Southern Wayne High SchoolGrades: 9-12Distance: 1.2 mi
- 8/10Carver Elementary SchoolGrades: PK-4Distance: 3.8 mi
Schools provided by the listing agent
- Elementary: Carver
- Middle: Mount Olive
- High: Southern Wayne
Source: Hive MLS. This data may not be complete. We recommend contacting the local school district to confirm school assignments for this home.
Get pre-qualified for a loan
At Zillow Home Loans, we can pre-qualify you in as little as 5 minutes with no impact to your credit score.An equal housing lender. NMLS #10287.
