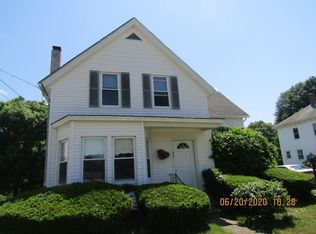Everything new in 2009! Energy efficient colonial, centrally located with easy access to downtown, schools and local YMCA. Insulated windows and doors, beautiful bamboo floors, mahogany staircase, open first floor, and paved driveway with plenty of parking round out just some of the many features of this home. Inviting wraparound porch with composite flooring would be a great place to enjoy upcoming summer evenings!
This property is off market, which means it's not currently listed for sale or rent on Zillow. This may be different from what's available on other websites or public sources.

