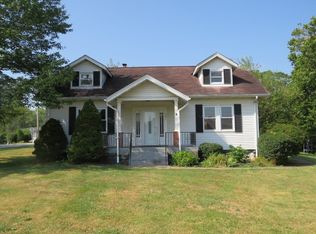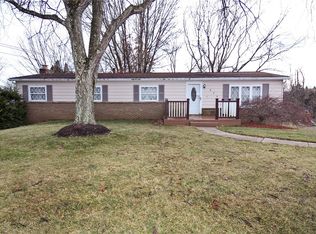Sold for $268,500
$268,500
473 Cecil Henderson Rd, Canonsburg, PA 15317
3beds
1,242sqft
Single Family Residence
Built in 1968
7,601.22 Square Feet Lot
$283,100 Zestimate®
$216/sqft
$1,796 Estimated rent
Home value
$283,100
$266,000 - $300,000
$1,796/mo
Zestimate® history
Loading...
Owner options
Explore your selling options
What's special
Welcome to 473 Cecil Henderson Rd! This stunning split entry home sits in the heart of the desirable Cecil Twp. With the amazing curb appeal, the oversized driveway, and the sprawling exposed aggregate steps, you’ll fall in love the minute you pull up. But the beauty doesn’t stop outside. Open the door and head upstairs to the modern kitchen with stainless appliances and tile floors, a spacious dining room, and a large living room to accommodate any size family. Down the hall you will find 3 generously sized bedrooms and full bath. The lower level boasts a massive 23x12 family room with wood burning fireplace and plenty of living space for all of your living/entertaining needs as well as a 2nd full bath for convenience and lower-level laundry. Throw in the spacious backyard with custom stone patio and this home is a must see that will check all the boxes!
Zillow last checked: 8 hours ago
Listing updated: December 26, 2023 at 05:52pm
Listed by:
John Fincham 724-222-5500,
Keller Williams Realty
Bought with:
Ann Garry
Keller Williams Realty
Source: WPMLS,MLS#: 1631080 Originating MLS: West Penn Multi-List
Originating MLS: West Penn Multi-List
Facts & features
Interior
Bedrooms & bathrooms
- Bedrooms: 3
- Bathrooms: 2
- Full bathrooms: 2
Primary bedroom
- Level: Main
- Dimensions: 14x10
Bedroom 2
- Level: Main
- Dimensions: 13x10
Bedroom 3
- Level: Main
- Dimensions: 10x10
Dining room
- Level: Main
- Dimensions: 10x9
Entry foyer
- Level: Main
Family room
- Level: Lower
- Dimensions: 23x12
Kitchen
- Level: Main
- Dimensions: 12x9
Laundry
- Level: Lower
Living room
- Level: Main
- Dimensions: 13x13
Heating
- Forced Air, Gas
Cooling
- Central Air
Appliances
- Included: Some Electric Appliances, Dishwasher, Disposal, Microwave, Refrigerator, Stove
Features
- Window Treatments
- Flooring: Ceramic Tile, Hardwood, Carpet
- Windows: Multi Pane, Screens, Window Treatments
- Basement: Finished
- Number of fireplaces: 1
- Fireplace features: Wood Burning
Interior area
- Total structure area: 1,242
- Total interior livable area: 1,242 sqft
Property
Parking
- Parking features: Built In, Garage Door Opener
- Has attached garage: Yes
Features
- Levels: Multi/Split
- Stories: 2
Lot
- Size: 7,601 sqft
- Dimensions: 0.1745
Details
- Parcel number: 1400070304001200
Construction
Type & style
- Home type: SingleFamily
- Architectural style: Split Level
- Property subtype: Single Family Residence
Materials
- Roof: Asphalt
Condition
- Resale
- Year built: 1968
Utilities & green energy
- Sewer: Public Sewer
- Water: Public
Community & neighborhood
Location
- Region: Canonsburg
Price history
| Date | Event | Price |
|---|---|---|
| 12/18/2023 | Sold | $268,500+3.3%$216/sqft |
Source: | ||
| 11/7/2023 | Contingent | $259,900$209/sqft |
Source: | ||
| 11/2/2023 | Listed for sale | $259,900+52.9%$209/sqft |
Source: | ||
| 3/25/2016 | Sold | $170,000-5.5%$137/sqft |
Source: | ||
| 12/13/2015 | Price change | $179,900-2.7%$145/sqft |
Source: Keller Williams - Pittsburgh North #1087366 Report a problem | ||
Public tax history
| Year | Property taxes | Tax assessment |
|---|---|---|
| 2025 | $3,243 +39.3% | $192,600 +33.9% |
| 2024 | $2,328 | $143,800 |
| 2023 | $2,328 +1.9% | $143,800 |
Find assessor info on the county website
Neighborhood: 15317
Nearby schools
GreatSchools rating
- 7/10Cecil Intrmd SchoolGrades: 5-6Distance: 2.5 mi
- 7/10Canonsburg Middle SchoolGrades: 7-8Distance: 5.9 mi
- 6/10Canon-Mcmillan Senior High SchoolGrades: 9-12Distance: 5.2 mi
Schools provided by the listing agent
- District: Canon McMillan
Source: WPMLS. This data may not be complete. We recommend contacting the local school district to confirm school assignments for this home.
Get pre-qualified for a loan
At Zillow Home Loans, we can pre-qualify you in as little as 5 minutes with no impact to your credit score.An equal housing lender. NMLS #10287.

