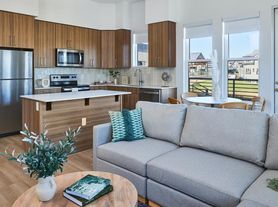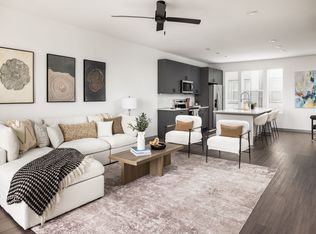Welcome to your new energy efficient Home In Castle Valley, This paired home is full of modern features. This beautiful new paired home comes with covered front porch, an open concept floor plan on the Main level with a Office/Flex room, Kitchen, Dining and a Family Room with 9 foot ceilings. The Kitchen comes with a large island and Countertops, a French Door Refrigerator, a Dishwasher, a Microwave and a Gas Stove. It also has a pantry and plenty of cabinets for storage and house comes with Blinds in all rooms. The main level has Wood flooring throughout including the powder room. On the second level, the house boasts of a Huge Master Bedroom with a Walk-in Closet. The Master Bathroom has a Standing Shower with a Dual Sink Counter and a Toilet. In addition to this there are two Kid/Guest Bedrooms with a Full Bath. The Full Bath comes with a Dual Sink Counter, a Tub and a Toilet. Carpeted Unfinished Basement With Egress and high-Efficiency HVAC System. There is a Passive Radon Mitigation System in Place. The house also comes with an attached Two Car Garage. Front yard landscaping is managed by the HOA. Walking distance to Montessori Charter School and American Academy Charter School, Rocky Heights Middle School and Rock Canyon High School (10 Minutes). Walking Distance To Shopping At The Shoppes At Castle Pines and near Elk Ridge Park. Major Interstate Highway (2 Minutes), The Shoppes At Castle Pines (Walking Distance), The Outlets At Castle Rock (10 Minutes), The Castle Pines Golf Club, And Daniel's Park.
Townhouse for rent
$3,100/mo
473 Brailsford Ct, Castle Pines, CO 80108
3beds
1,920sqft
Price may not include required fees and charges.
Townhouse
Available now
Cats, small dogs OK
Central air
In unit laundry
Attached garage parking
-- Heating
What's special
Carpeted unfinished basementCovered front porchPassive radon mitigation systemLarge islandGas stoveFrench door refrigeratorDual sink counter
- 6 days |
- -- |
- -- |
Travel times
Looking to buy when your lease ends?
With a 6% savings match, a first-time homebuyer savings account is designed to help you reach your down payment goals faster.
Offer exclusive to Foyer+; Terms apply. Details on landing page.
Facts & features
Interior
Bedrooms & bathrooms
- Bedrooms: 3
- Bathrooms: 3
- Full bathrooms: 2
- 1/2 bathrooms: 1
Cooling
- Central Air
Appliances
- Included: Dishwasher, Disposal, Dryer, Microwave, Range Oven, Refrigerator, Washer
- Laundry: In Unit
Features
- Walk In Closet
Interior area
- Total interior livable area: 1,920 sqft
Property
Parking
- Parking features: Attached
- Has attached garage: Yes
- Details: Contact manager
Features
- Exterior features: , Walk In Closet
Details
- Parcel number: 235103314016
Construction
Type & style
- Home type: Townhouse
- Property subtype: Townhouse
Condition
- Year built: 2021
Building
Management
- Pets allowed: Yes
Community & HOA
Location
- Region: Castle Pines
Financial & listing details
- Lease term: 1 Year
Price history
| Date | Event | Price |
|---|---|---|
| 10/9/2025 | Listed for rent | $3,100$2/sqft |
Source: Zillow Rentals | ||
| 10/4/2025 | Listing removed | $3,100$2/sqft |
Source: Zillow Rentals | ||
| 10/1/2025 | Price change | $3,100-6.1%$2/sqft |
Source: Zillow Rentals | ||
| 8/19/2025 | Listed for rent | $3,300$2/sqft |
Source: Zillow Rentals | ||
| 5/13/2025 | Listing removed | $3,300$2/sqft |
Source: Zillow Rentals | ||

