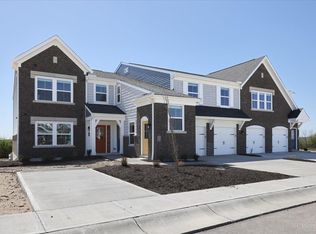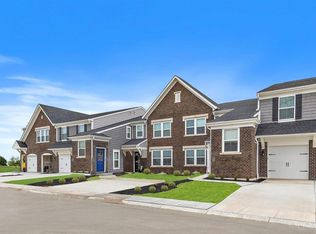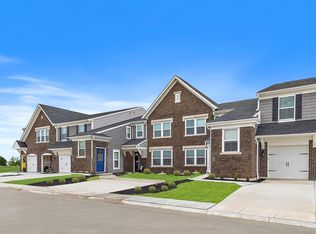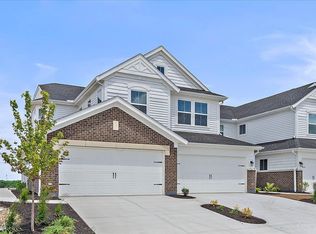New construction by Fischer Homes in the beautiful Majors at Shaker Run community with the Wexner plan, featuring a stunning kitchen with lots of cabinet space and granite countertops. Walkout family room expands to open den area. Primary suite with private bath and walk-in closet. Additional bedroom and hall bath.
This property is off market, which means it's not currently listed for sale or rent on Zillow. This may be different from what's available on other websites or public sources.



