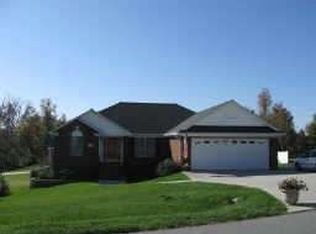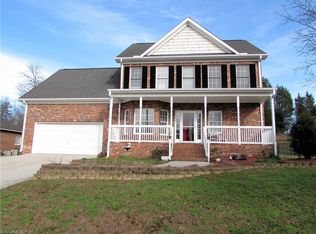Sold for $310,000
$310,000
473 Beech Ridge Rd, Thomasville, NC 27360
4beds
1,740sqft
Stick/Site Built, Residential, Single Family Residence
Built in 1998
0.36 Acres Lot
$346,200 Zestimate®
$--/sqft
$1,940 Estimated rent
Home value
$346,200
$329,000 - $364,000
$1,940/mo
Zestimate® history
Loading...
Owner options
Explore your selling options
What's special
Welcome Home! Great one level 4 bedroom, 2 bath transition ranch in Ledford Downs. Walk in and notice the hardwood flooring in the foyer, living room, and dining room. The living room boasts vaulted ceilings and a gas log fireplace. The living room opens to the large kitchen with SS appliances, tile flooring, and breakfast area. The primary suite features vaulted ceilings, a large walk in closet, and primary bath with garden tub and separate shower. 3 additional bedrooms and a bath all on 1 level! Enjoy the outdoors and relax on the covered front porch in your rocking chair or on the large back deck with Trex decking. So much storage in the 2 car garage or storage building in the back yard that will stay! Desirable Davidson County neighborhood and schools! House is being sold "As-Is" Highest and Best Offers due by Sunday 2/12/2023 at 8am.
Zillow last checked: 8 hours ago
Listing updated: April 11, 2024 at 08:45am
Listed by:
Shannon W. Bruins 336-442-0628,
Keller Williams Realty
Bought with:
Rachael Vanover, 305417
GreatNest
Source: Triad MLS,MLS#: 1096006 Originating MLS: High Point
Originating MLS: High Point
Facts & features
Interior
Bedrooms & bathrooms
- Bedrooms: 4
- Bathrooms: 2
- Full bathrooms: 2
- Main level bathrooms: 2
Primary bedroom
- Level: Main
- Dimensions: 12.83 x 12.75
Bedroom 2
- Level: Main
- Dimensions: 10.67 x 13.25
Bedroom 3
- Level: Main
- Dimensions: 11.25 x 8.42
Bedroom 4
- Level: Main
- Dimensions: 11.25 x 12.92
Breakfast
- Level: Main
- Dimensions: 12.08 x 5.17
Dining room
- Level: Main
- Dimensions: 11.92 x 12.92
Entry
- Level: Main
- Dimensions: 12.92 x 5
Kitchen
- Level: Main
- Dimensions: 12.08 x 13.75
Living room
- Level: Main
- Dimensions: 14.67 x 16
Heating
- Heat Pump, Electric
Cooling
- Central Air
Appliances
- Included: Microwave, Dishwasher, Free-Standing Range, Electric Water Heater
- Laundry: Dryer Connection, Washer Hookup
Features
- Ceiling Fan(s), Dead Bolt(s), Soaking Tub, Separate Shower, Vaulted Ceiling(s)
- Flooring: Carpet, Tile, Wood
- Basement: Crawl Space
- Attic: Access Only
- Number of fireplaces: 1
- Fireplace features: Gas Log, Living Room
Interior area
- Total structure area: 1,740
- Total interior livable area: 1,740 sqft
- Finished area above ground: 1,740
Property
Parking
- Total spaces: 2
- Parking features: Driveway, Garage, Garage Door Opener, Attached
- Attached garage spaces: 2
- Has uncovered spaces: Yes
Features
- Levels: One
- Stories: 1
- Patio & porch: Porch
- Pool features: None
- Fencing: Fenced
Lot
- Size: 0.36 Acres
- Dimensions: 100 x 153 x 103 x 154
- Features: Not in Flood Zone
Details
- Additional structures: Storage
- Parcel number: 16304C0000106000
- Zoning: RA3
- Special conditions: Owner Sale
Construction
Type & style
- Home type: SingleFamily
- Architectural style: Transitional
- Property subtype: Stick/Site Built, Residential, Single Family Residence
Materials
- Brick, Vinyl Siding
Condition
- Year built: 1998
Utilities & green energy
- Sewer: Public Sewer
- Water: Public
Community & neighborhood
Location
- Region: Thomasville
- Subdivision: Ledford Downs
Other
Other facts
- Listing agreement: Exclusive Right To Sell
Price history
| Date | Event | Price |
|---|---|---|
| 3/14/2023 | Sold | $310,000+3.3% |
Source: | ||
| 2/13/2023 | Pending sale | $299,999 |
Source: | ||
| 2/9/2023 | Listed for sale | $299,999+57.1% |
Source: | ||
| 11/8/2016 | Sold | $191,000 |
Source: | ||
| 11/3/2016 | Pending sale | $191,000$110/sqft |
Source: REMAX Unlimited #800594 Report a problem | ||
Public tax history
| Year | Property taxes | Tax assessment |
|---|---|---|
| 2025 | $1,431 +3.1% | $216,860 |
| 2024 | $1,388 +8.3% | $216,860 +8.3% |
| 2023 | $1,281 | $200,160 |
Find assessor info on the county website
Neighborhood: 27360
Nearby schools
GreatSchools rating
- 7/10Friendship ElementaryGrades: PK-5Distance: 1.7 mi
- 5/10Ledford MiddleGrades: 6-8Distance: 0.4 mi
- 4/10Ledford Senior HighGrades: 9-12Distance: 1.6 mi
Schools provided by the listing agent
- Elementary: Friendship
- Middle: Ledford
- High: Ledford
Source: Triad MLS. This data may not be complete. We recommend contacting the local school district to confirm school assignments for this home.
Get a cash offer in 3 minutes
Find out how much your home could sell for in as little as 3 minutes with a no-obligation cash offer.
Estimated market value$346,200
Get a cash offer in 3 minutes
Find out how much your home could sell for in as little as 3 minutes with a no-obligation cash offer.
Estimated market value
$346,200

