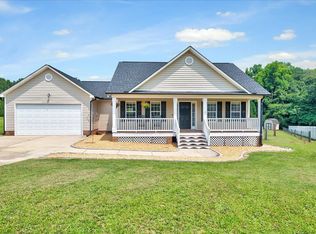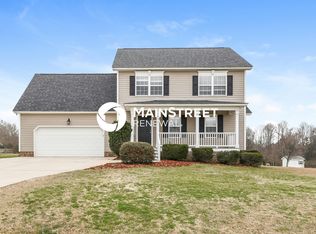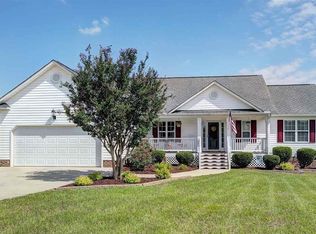Lightly lived in open concept ranch home! 3 beds 2 bath. Lovely upgrades, including site finished hardwoods in living area. Bright kitchen with white cabinets and stainless appliances, fabulous eat-in bar open to family room with gas fireplace. Gorgeous welcoming southern front porch & large private screen porch. Large shed in backyard as well as horseshoe pits! Large Crawl Space. Home was only lived in about 6 months of the year, no pets. Huge lot! Minutes to McGee's Crossroads. Hurry won't last!
This property is off market, which means it's not currently listed for sale or rent on Zillow. This may be different from what's available on other websites or public sources.


