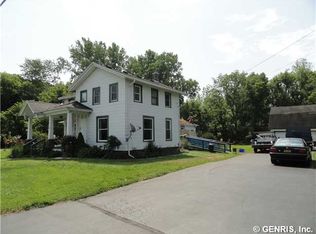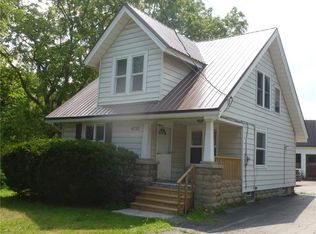Sold for $100,000
$100,000
4729 W Ridge Rd, Spencerport, NY 14559
4beds
1,558sqft
SingleFamily
Built in 1890
6.3 Acres Lot
$259,900 Zestimate®
$64/sqft
$2,281 Estimated rent
Home value
$259,900
$221,000 - $299,000
$2,281/mo
Zestimate® history
Loading...
Owner options
Explore your selling options
What's special
Are you looking for a home that is move in ready? This is the one!! Here is a great opportunity to own a beautifully well-maintained home on 6.3 acres, with Spencerport schools! Front 500ft of property is zoned as commercial! New roof, with complete tear off in 2018, (new decking and water/ice membrane on entire roof) and seamless/waterproof mule hide on east side roof (less slope). New hot water tank 11/2018, many upgrades to septic, as well as new leach & discharge lines, and complete pump out in 2018. Attic has complete blown in insulation! Eat in kitchen, formal dining room, first floor laundry, great hardwoods, this cozy house is waiting for you! There's even a facecord (plus) of dry hardwood in the garage to get you started this winter. Furnace is rarely run in this home. There's even a Select Comfort, king sized dual mattress bed, and window A/C units waiting for you! Mower, gas grill, some appliances stay with the home. This place really has it all!
Please remove shoes inside home.
Facts & features
Interior
Bedrooms & bathrooms
- Bedrooms: 4
- Bathrooms: 1
- Full bathrooms: 1
Heating
- Forced air, Gas
Appliances
- Included: Freezer, Range / Oven, Refrigerator
Features
- Flooring: Carpet, Hardwood
Interior area
- Total interior livable area: 1,558 sqft
Property
Parking
- Total spaces: 1
- Parking features: Garage - Detached
Features
- Exterior features: Wood
Lot
- Size: 6.30 Acres
Details
- Parcel number: 26408907202346
Construction
Type & style
- Home type: SingleFamily
Materials
- Wood
- Roof: Asphalt
Condition
- Year built: 1890
Community & neighborhood
Location
- Region: Spencerport
Other
Other facts
- Additional Interior Features: Ceiling Fan, Circuit Breakers - Some, Copper Plumbing - Some, Sump Pump, Freestanding/Window AC
- Additional Rooms: Laundry-1st Floor, Living Room, Other - See Remarks, 1st Floor Bedroom, Porch - Open
- Attic Description: Crawl Space, Scuttle Access, Unfinished
- Floor Description: Hardwood-Some, Wood-Some, Wall To Wall Carpet-Some
- Heating Fuel Description: Gas, Wood
- Foundation Description: Stone
- Garage Description: Detached
- Kitchen Dining Description: Formal Dining Room, Eat-In
- Driveway Description: Stone/Gravel
- Kitchen Equip Appl Included: Refrigerator, Dryer, Oven/Range Gas, Washer, Freezer, Negotiable
- Listing Type: Exclusive Right To Sell
- Year Built Description: Existing
- Basement Description: Partial
- Typeof Sale: Normal
- Sewer Description: Septic
- Village: Not Applicable
- Water Heater Fuel: Gas
- Water Resources: Public Connected
- HVAC Type: Forced Air, AC Unit-Window
- Exterior Construction: Wood
- Additional Exterior Features: Cable TV Available
- Lot Information: Wooded Lot, Commercial Zoning
- Area NYSWIS Code: Parma-264089
- Roof Description: Other - See Remarks, Asphalt
- Lot Shape: Flag
- Status: U-Under Contract
- Additional Structures: GreenHouse
- Garage Amenities: Electrical Service
- Parcel Number: 264089-072-020-0003-046-000
Price history
| Date | Event | Price |
|---|---|---|
| 8/28/2024 | Sold | $100,000-43.2%$64/sqft |
Source: Public Record Report a problem | ||
| 10/11/2021 | Sold | $176,000+10.1%$113/sqft |
Source: | ||
| 8/17/2021 | Pending sale | $159,900+14.2%$103/sqft |
Source: | ||
| 10/26/2020 | Sold | $140,000-6.6%$90/sqft |
Source: | ||
| 9/2/2020 | Pending sale | $149,900$96/sqft |
Source: RE/MAX Realty Group #R1281750 Report a problem | ||
Public tax history
| Year | Property taxes | Tax assessment |
|---|---|---|
| 2024 | -- | $208,100 +74.1% |
| 2023 | -- | $119,500 |
| 2022 | -- | $119,500 |
Find assessor info on the county website
Neighborhood: 14559
Nearby schools
GreatSchools rating
- 7/10Terry Taylor Elementary SchoolGrades: PK-5Distance: 1.8 mi
- 3/10A M Cosgrove Middle SchoolGrades: 6-8Distance: 2.3 mi
- 8/10Spencerport High SchoolGrades: 9-12Distance: 2.3 mi
Schools provided by the listing agent
- District: Spencerport
Source: The MLS. This data may not be complete. We recommend contacting the local school district to confirm school assignments for this home.

