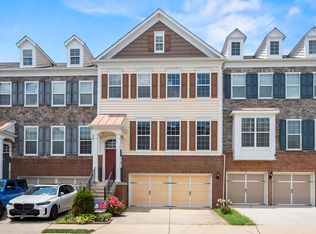PERFECT FOR SHORT TERM CORPORATE OR INSURANCE CLIENTS! ALL UTILITIES, HIGH SPEED INTERNET, TV, FURNITURE, LINENS, UTENSILS AND MAINTENANCE ARE INCLUDED FOR A TURN KEY SOLUTION TO YOUR SHORT TERM (6 MONTHS OR MORE) RENTAL NEEDS. THESE FEATURES ADD $900/MO TO THE $3800 BASE RENT MAKING THE TOTAL MONTHLY COST $4700. You will absolutely adore this luxurious two Level fully furnished condo town home! Nestled in the heart of Commonwealth Place, this townhome-style condo spans the top two floors and has a third floor Roof Top Terrace with great views of the surrounding area. Cooking is effortless in the modern Kitchen boasting Maple Pewter Cabinetry, generous Calacatta Ultra Quartz Countertops with Center Island, high end Stainless Steel Appliances and a Huge Walk-In Pantry. Also on the first floor is a super relaxing Living Room with Ultra-Wide TV, Private Office with windows, Dining Room for 12, and a sitting room with Pull Down Bed that can be converted into a Fourth Bedroom with Privacy Curtain. This layout is perfect for both everyday living and entertaining . Upstairs, the spacious Master Bedroom Suite features a luxurious Bath with Double Sinks, relaxing shower and Impressive Walk-In Closet with Custom Shelving. Two additional Bedrooms, Main Bath and a Separate Laundry Rom with Windows complete the second floor. Finally, enjoy the expansive Rooftop Terrace, ideal for outdoor gatherings with its breathtaking panoramic views. The community offers proximity to shopping, dining, and entertainment. Rt 28 is just minutes away for easy access to Reston and Herndon or Fairfax and Washington via I-66. Schedule your appointment today to explore this remarkable home!
Townhouse for rent
$3,800/mo
4729 Tatum Mill Way UNIT 310, Chantilly, VA 20151
3beds
2,170sqft
Price may not include required fees and charges.
Townhouse
Available now
No pets
Air conditioner, central air, electric, ceiling fan
Dryer in unit laundry
2 Attached garage spaces parking
Natural gas, forced air, central
What's special
Private officeRoof top terraceExpansive rooftop terraceMaster bedroom suiteHuge walk-in pantryImpressive walk-in closetMaple pewter cabinetry
- 34 days
- on Zillow |
- -- |
- -- |
Travel times
Start saving for your dream home
Consider a first-time homebuyer savings account designed to grow your down payment with up to a 6% match & 4.15% APY.
Facts & features
Interior
Bedrooms & bathrooms
- Bedrooms: 3
- Bathrooms: 3
- Full bathrooms: 2
- 1/2 bathrooms: 1
Rooms
- Room types: Family Room, Office
Heating
- Natural Gas, Forced Air, Central
Cooling
- Air Conditioner, Central Air, Electric, Ceiling Fan
Appliances
- Included: Dishwasher, Disposal, Double Oven, Dryer, Microwave, Refrigerator, Stove, Washer
- Laundry: Dryer In Unit, In Unit, Upper Level, Washer In Unit
Features
- 9'+ Ceilings, Ceiling Fan(s), Dry Wall, High Ceilings, Individual Climate Control, Walk In Closet
- Flooring: Carpet, Hardwood
- Furnished: Yes
Interior area
- Total interior livable area: 2,170 sqft
Property
Parking
- Total spaces: 2
- Parking features: Attached, Driveway, Covered
- Has attached garage: Yes
- Details: Contact manager
Features
- Exterior features: Contact manager
Details
- Parcel number: 0441210310
Construction
Type & style
- Home type: Townhouse
- Architectural style: Contemporary
- Property subtype: Townhouse
Materials
- Roof: Composition
Condition
- Year built: 2021
Utilities & green energy
- Utilities for property: Cable, Electricity, Garbage, Gas, Sewage, Water
Building
Management
- Pets allowed: No
Community & HOA
Location
- Region: Chantilly
Financial & listing details
- Lease term: Contact For Details
Price history
| Date | Event | Price |
|---|---|---|
| 6/6/2025 | Listed for rent | $3,800+5.6%$2/sqft |
Source: Bright MLS #VAFX2242148 | ||
| 9/6/2024 | Listing removed | $3,600$2/sqft |
Source: Bright MLS #VAFX2195690 | ||
| 8/7/2024 | Listed for rent | $3,600$2/sqft |
Source: Bright MLS #VAFX2195690 | ||
| 8/7/2024 | Listing removed | -- |
Source: Bright MLS #VAFX2188804 | ||
| 7/5/2024 | Listed for rent | $3,600$2/sqft |
Source: Bright MLS #VAFX2188804 | ||
![[object Object]](https://photos.zillowstatic.com/fp/6be0481c987125f4e62820a4db9e5dbf-p_i.jpg)
