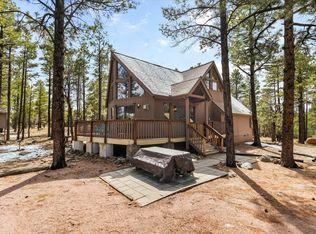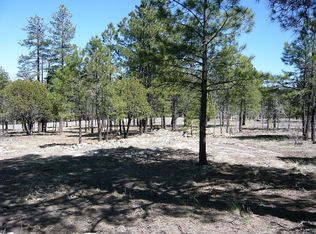Gorgeous Log sided home has it all! Granite Counters, SS Appliances, Huge Island w/ breakfast bar, Gas Stove, Pantry/Bar area has 2 GE Profile SS Beverage Refrigerators. Spacious Great room w/ Pool Table area, Elk Antler chandelier, Fireplace with floor to ceiling rock face and alder mantel, Soaring vaulted ceilings:21' to the 20'' diameter log ridge beam! Solid Handscraped Teak Wood Flooring, Knotty alder custom trim & chalet windows for natural light. Baths include Glass shower enclosure, Custom Tile & granite. Extras: Sauna with 220 volt heater, Unlimited Tankless Rinnai gas water heater, 50yr Elk Roof Shingles, Rheem A/C Central Air, Solid wood Anderson Dual pane windows, Attic Fan, Security System, Knotty Alder CabinetsSolid Core Alder Doors, Surround sound & so much more..see docs
This property is off market, which means it's not currently listed for sale or rent on Zillow. This may be different from what's available on other websites or public sources.


