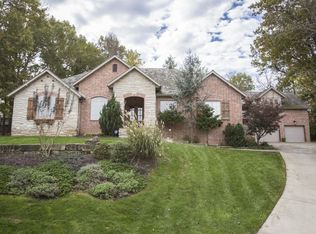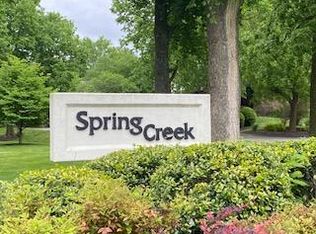Closed
Price Unknown
4729 S Bellhurst Avenue, Springfield, MO 65804
4beds
2,918sqft
Single Family Residence
Built in 1994
0.41 Acres Lot
$457,100 Zestimate®
$--/sqft
$2,792 Estimated rent
Home value
$457,100
$434,000 - $480,000
$2,792/mo
Zestimate® history
Loading...
Owner options
Explore your selling options
What's special
Over 2,910 sq. ft (per appraisal) in this very nice 4 bedroom, 3 bath tri-level home with 3 car garage in Spring Creek Subdivision. Located on the end of a cul-de-sac. Treed lot. Main level has great room with wood burning fireplace. Kitchen. has granite countertops and center island. Dining area off kitchen. Formal dining could be used as an office or computer room. Upstairs has 3 bedrooms and 2 full baths. Master bath has double sink vanity, separate shower and jetted tub. His & her closets. Lower level family room has gas log fireplace, 4th bedroom and 3rd full bath. Roomy 3 car garage is 25 feet deep and 36 ft wide.
Zillow last checked: 8 hours ago
Listing updated: August 28, 2024 at 06:28pm
Listed by:
Dan Senn 417-818-8888,
RE/MAX House of Brokers
Bought with:
Carolyn Crispin, 2004031070
Keller Williams Tri-Lakes
Source: SOMOMLS,MLS#: 60238841
Facts & features
Interior
Bedrooms & bathrooms
- Bedrooms: 4
- Bathrooms: 3
- Full bathrooms: 3
Primary bedroom
- Area: 234.09
- Dimensions: 15.3 x 15.3
Bedroom 2
- Area: 140.4
- Dimensions: 12 x 11.7
Bedroom 3
- Area: 151.28
- Dimensions: 12.2 x 12.4
Bedroom 4
- Area: 176.88
- Dimensions: 13.4 x 13.2
Dining area
- Area: 130
- Dimensions: 10 x 13
Dining room
- Area: 134.52
- Dimensions: 11.8 x 11.4
Family room
- Area: 501.6
- Dimensions: 22.8 x 22
Great room
- Area: 386.26
- Dimensions: 21.7 x 17.8
Kitchen
- Area: 143
- Dimensions: 11 x 13
Heating
- Central, Forced Air, Natural Gas
Cooling
- Attic Fan, Ceiling Fan(s), Central Air
Appliances
- Included: Dishwasher, Disposal, Gas Water Heater, Microwave
- Laundry: 2nd Floor, W/D Hookup
Features
- Granite Counters, Walk-In Closet(s), Walk-in Shower
- Flooring: Carpet, Laminate, Tile
- Windows: Blinds, Double Pane Windows, Window Treatments
- Basement: Finished,Partial
- Attic: Partially Floored,Permanent Stairs
- Has fireplace: Yes
- Fireplace features: Basement, Family Room, Gas, Great Room, Two or More, Wood Burning
Interior area
- Total structure area: 2,918
- Total interior livable area: 2,918 sqft
- Finished area above ground: 1,949
- Finished area below ground: 969
Property
Parking
- Total spaces: 3
- Parking features: Garage Faces Front
- Attached garage spaces: 3
Features
- Levels: One and One Half
- Stories: 1
- Patio & porch: Deck
- Exterior features: Cable Access, Rain Gutters
- Has spa: Yes
- Spa features: Bath
Lot
- Size: 0.41 Acres
- Dimensions: 41 x 165 x 55 x 186 x 173
- Features: Cul-De-Sac, Sloped
Details
- Parcel number: 881917301031
Construction
Type & style
- Home type: SingleFamily
- Architectural style: Split Level
- Property subtype: Single Family Residence
Materials
- Brick, Vinyl Siding
- Foundation: Crawl Space
- Roof: Composition
Condition
- Year built: 1994
Utilities & green energy
- Sewer: Public Sewer
- Water: Public
- Utilities for property: Cable Available
Community & neighborhood
Security
- Security features: Smoke Detector(s)
Location
- Region: Springfield
- Subdivision: Spring Creek
HOA & financial
HOA
- HOA fee: $550 annually
- Services included: Basketball Court, Play Area, Common Area Maintenance, Other, Pool, Tennis Court(s), Trash
Other
Other facts
- Road surface type: Asphalt
Price history
| Date | Event | Price |
|---|---|---|
| 5/26/2023 | Sold | -- |
Source: | ||
| 3/23/2023 | Pending sale | $399,900$137/sqft |
Source: | ||
| 3/22/2023 | Listed for sale | $399,900$137/sqft |
Source: | ||
Public tax history
| Year | Property taxes | Tax assessment |
|---|---|---|
| 2024 | $3,370 +0.6% | $62,810 |
| 2023 | $3,351 +15.4% | $62,810 +18.2% |
| 2022 | $2,903 +0% | $53,160 |
Find assessor info on the county website
Neighborhood: Spring Creek
Nearby schools
GreatSchools rating
- 10/10Walt Disney Elementary SchoolGrades: K-5Distance: 1.2 mi
- 8/10Cherokee Middle SchoolGrades: 6-8Distance: 2.1 mi
- 8/10Kickapoo High SchoolGrades: 9-12Distance: 2.3 mi
Schools provided by the listing agent
- Elementary: SGF-Disney
- Middle: SGF-Cherokee
- High: SGF-Kickapoo
Source: SOMOMLS. This data may not be complete. We recommend contacting the local school district to confirm school assignments for this home.


