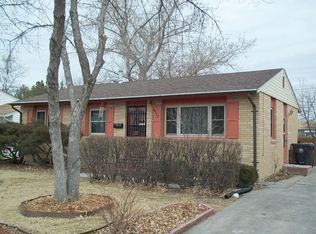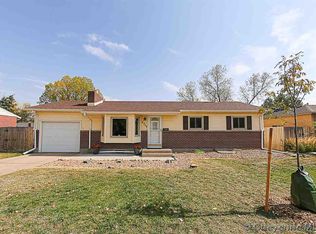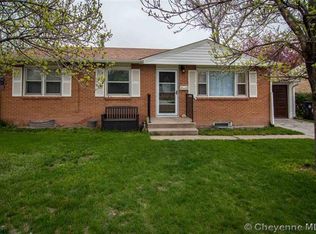Sold on 11/20/23
Price Unknown
4729 Moran Ave, Cheyenne, WY 82009
3beds
1,950sqft
City Residential, Residential
Built in 1962
7,405.2 Square Feet Lot
$334,700 Zestimate®
$--/sqft
$1,683 Estimated rent
Home value
$334,700
$318,000 - $351,000
$1,683/mo
Zestimate® history
Loading...
Owner options
Explore your selling options
What's special
Fabulous ranch style home! So many updates! Hardwood floors, newer windows, beautiful kitchen and bathrooms. The kitchen features granite countertops, wood cabinets with glass door accents, a pantry and a gas stove. The master is truly big and bright, with his and her closets! The basement is spotless with an epoxy floor in the laundry and craft room/office. A basement bedroom and family room feature pretty LVT flooring. This house is special, with a 2-car detached garage and a car port. The back yard is fenced and has alley access, RV parking, a patio for grilling, and a shed. Fabulous location, near schools, shopping and eating. Welcome home!
Zillow last checked: 8 hours ago
Listing updated: November 20, 2023 at 10:22am
Listed by:
Paige Lain 307-214-0827,
#1 Properties
Bought with:
Sarah Smith
#1 Properties
Source: Cheyenne BOR,MLS#: 91272
Facts & features
Interior
Bedrooms & bathrooms
- Bedrooms: 3
- Bathrooms: 2
- Full bathrooms: 1
- 3/4 bathrooms: 1
- Main level bathrooms: 1
Primary bedroom
- Level: Main
- Area: 242
- Dimensions: 22 x 11
Bedroom 2
- Level: Main
- Area: 110
- Dimensions: 11 x 10
Bedroom 3
- Level: Basement
- Area: 110
- Dimensions: 11 x 10
Bathroom 1
- Features: Full
- Level: Main
Bathroom 2
- Features: 3/4
- Level: Basement
Dining room
- Level: Main
- Area: 35
- Dimensions: 7 x 5
Family room
- Level: Basement
- Area: 230
- Dimensions: 23 x 10
Kitchen
- Level: Main
- Area: 77
- Dimensions: 11 x 7
Living room
- Level: Main
- Area: 187
- Dimensions: 17 x 11
Basement
- Area: 975
Heating
- Forced Air, Natural Gas
Cooling
- Window Unit(s)
Appliances
- Included: Dishwasher, Disposal, Dryer, Microwave, Range, Refrigerator, Washer
- Laundry: Main Level
Features
- Den/Study/Office, Eat-in Kitchen, Pantry, Main Floor Primary, Granite Counters
- Flooring: Hardwood
- Basement: Partially Finished
Interior area
- Total structure area: 1,950
- Total interior livable area: 1,950 sqft
- Finished area above ground: 975
Property
Parking
- Total spaces: 2
- Parking features: 2 Car Detached, Carport, Garage Door Opener, RV Access/Parking, Alley Access
- Garage spaces: 2
- Has carport: Yes
Accessibility
- Accessibility features: None
Features
- Patio & porch: Patio
- Fencing: Back Yard
Lot
- Size: 7,405 sqft
- Dimensions: 7500
- Features: Front Yard Sod/Grass, Backyard Sod/Grass
Details
- Additional structures: Utility Shed
- Parcel number: 14662142001900
- Special conditions: None of the Above
Construction
Type & style
- Home type: SingleFamily
- Architectural style: Ranch
- Property subtype: City Residential, Residential
Materials
- Brick
- Foundation: Basement
- Roof: Composition/Asphalt
Condition
- New construction: No
- Year built: 1962
Utilities & green energy
- Electric: Black Hills Energy
- Gas: Black Hills Energy
- Sewer: City Sewer
- Water: Public
- Utilities for property: Cable Connected
Community & neighborhood
Location
- Region: Cheyenne
- Subdivision: Frontier Garden
Other
Other facts
- Listing agreement: N
- Listing terms: Cash,Conventional,FHA,VA Loan
Price history
| Date | Event | Price |
|---|---|---|
| 11/20/2023 | Sold | -- |
Source: | ||
| 10/24/2023 | Pending sale | $310,000$159/sqft |
Source: | ||
| 10/16/2023 | Price change | $310,000-1.6%$159/sqft |
Source: | ||
| 9/14/2023 | Listed for sale | $315,000+12.5%$162/sqft |
Source: | ||
| 5/29/2020 | Sold | -- |
Source: | ||
Public tax history
| Year | Property taxes | Tax assessment |
|---|---|---|
| 2024 | $2,040 +6.7% | $28,844 +6.7% |
| 2023 | $1,911 +6.5% | $27,024 +8.8% |
| 2022 | $1,794 +11.4% | $24,848 +11.6% |
Find assessor info on the county website
Neighborhood: 82009
Nearby schools
GreatSchools rating
- 4/10Buffalo Ridge Elementary SchoolGrades: K-4Distance: 0.4 mi
- 3/10Carey Junior High SchoolGrades: 7-8Distance: 1 mi
- 4/10East High SchoolGrades: 9-12Distance: 1.1 mi


