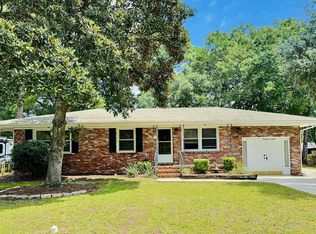Closed
$377,500
4729 Lang Ridge Dr, Charleston, SC 29405
3beds
1,348sqft
Single Family Residence
Built in 1961
0.26 Acres Lot
$386,300 Zestimate®
$280/sqft
$2,759 Estimated rent
Home value
$386,300
$367,000 - $406,000
$2,759/mo
Zestimate® history
Loading...
Owner options
Explore your selling options
What's special
Artisan Brick Bungalow with Charming Details!Welcome to 4729 Lang Ridge Rd--a beautifully maintained 3-bedroom, 1.5-bath brick bungalow on a spacious, landscaped lot in the desirable Wando Woods neighborhood. With 1,348 sq ft of charm and character, this home is full of thoughtful upgrades and artistic touches.Inside, you'll find all of the original charm of this cute home combined with thoughtful updates made by loving owners. Things like original hardwood floors throughout combined with granite countertops and updated appliances in the kitchen that blends modern style with classic comfort. The expansive sunroom/living room provides flexible living space drenched in natural light--perfect for relaxing, entertaining, or creating. Sprinkled around the home, discover handcrafted stained glass accents, a tribute to the previous owner, a renowned Charleston artisan. Outside features include a screened porch, handsome brick patio, detached double-car garage with a huge work room, a separate shed, a one-car attached carport, and tons of curb appeal with beautiful landscaping. The fully fenced yard offers privacy and space for outdoor living, pets, or play. A true Lowcountry gem with unique character and endless versatility schedule your private showing today!
Zillow last checked: 8 hours ago
Listing updated: July 01, 2025 at 09:00am
Listed by:
Century 21 Properties Plus
Bought with:
Century 21 Properties Plus
Source: CTMLS,MLS#: 25015821
Facts & features
Interior
Bedrooms & bathrooms
- Bedrooms: 3
- Bathrooms: 2
- Full bathrooms: 1
- 1/2 bathrooms: 1
Heating
- Central, Heat Pump
Cooling
- Central Air
Appliances
- Laundry: Washer Hookup
Features
- Ceiling - Smooth
- Flooring: Wood
- Has fireplace: No
Interior area
- Total structure area: 1,348
- Total interior livable area: 1,348 sqft
Property
Parking
- Total spaces: 2
- Parking features: Garage
- Garage spaces: 2
Features
- Levels: One
- Stories: 1
- Entry location: Ground Level
- Fencing: Privacy
Lot
- Size: 0.26 Acres
- Features: Level
Details
- Parcel number: 4100600066
Construction
Type & style
- Home type: SingleFamily
- Property subtype: Single Family Residence
Materials
- Brick Veneer
- Foundation: Crawl Space
- Roof: Architectural
Condition
- New construction: No
- Year built: 1961
Utilities & green energy
- Sewer: Public Sewer
- Water: Public
- Utilities for property: Charleston Water Service, Dominion Energy
Community & neighborhood
Community
- Community features: Dog Park, Park, Tennis Court(s)
Location
- Region: Charleston
- Subdivision: Wando Woods
Other
Other facts
- Listing terms: Any
Price history
| Date | Event | Price |
|---|---|---|
| 6/30/2025 | Sold | $377,500-1.9%$280/sqft |
Source: | ||
| 6/6/2025 | Listed for sale | $385,000+305.3%$286/sqft |
Source: | ||
| 2/15/2002 | Sold | $95,000$70/sqft |
Source: Public Record Report a problem | ||
Public tax history
| Year | Property taxes | Tax assessment |
|---|---|---|
| 2024 | $942 +1.6% | $5,470 |
| 2023 | $927 +4.7% | $5,470 |
| 2022 | $885 -3.6% | $5,470 |
Find assessor info on the county website
Neighborhood: 29405
Nearby schools
GreatSchools rating
- 5/10Meeting Street Elementary at BrentwoodGrades: PK-8Distance: 1.3 mi
- 1/10North Charleston High SchoolGrades: 9-12Distance: 3.4 mi
Schools provided by the listing agent
- Elementary: Meeting Street Elementary at Brentwood
- Middle: Brentwood
- High: North Charleston
Source: CTMLS. This data may not be complete. We recommend contacting the local school district to confirm school assignments for this home.
Get a cash offer in 3 minutes
Find out how much your home could sell for in as little as 3 minutes with a no-obligation cash offer.
Estimated market value$386,300
Get a cash offer in 3 minutes
Find out how much your home could sell for in as little as 3 minutes with a no-obligation cash offer.
Estimated market value
$386,300
