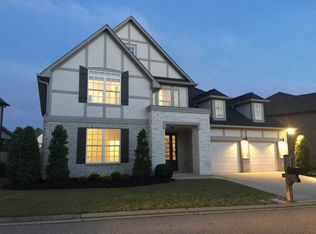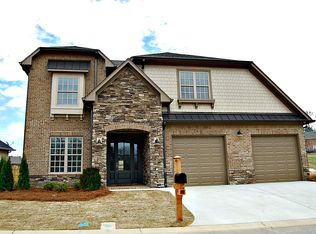Beautiful, brick home in Liberty Park! This 5BR/4BA home is set on a great loop with access to an interior green space. The main level consists of an open floor plan in the great room, kitchen & dining room, plus the master & 1st of 4 additional BRs. The great room features soaring tray ceilings, crown molding, a gas fireplace & hardwood floors, & with the open concept, is a fabulous space for gathering. The kitchen is a dream with its huge island, bar seating, exposed brick, & stainless steel appliances. Offering a quiet escape, the master easily fits a king size bed & includes a huge walk-in closet, soaking tub, separate shower, & 2 vanities. Laundry is located on the main level. Upstairs, each BR is a gracious size with 2 sharing a large jack & jill bath. A 2nd floor bonus room adds even more space for kids or an office! Outside, the screened-in porch and open patio are great for entertaining, and everyone will love the green space & yard. Move in ready just in time for school!
This property is off market, which means it's not currently listed for sale or rent on Zillow. This may be different from what's available on other websites or public sources.

