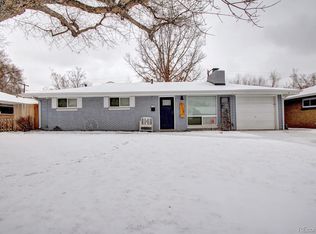Sold for $577,368
$577,368
4729 Carr Street, Wheat Ridge, CO 80033
3beds
1,018sqft
Single Family Residence
Built in 1956
6,633 Square Feet Lot
$511,600 Zestimate®
$567/sqft
$2,479 Estimated rent
Home value
$511,600
$486,000 - $537,000
$2,479/mo
Zestimate® history
Loading...
Owner options
Explore your selling options
What's special
Revel in abundant brightness in this stylish Clearvale home. New landscaping surrounds a brick exterior inviting residents into an open layout flowing w/ LVP flooring and color-changing LED lighting. A 40-inch linear gas fireplace is centered by custom built-in floating shelves and cabinets in a living area. Illuminated by a vast skylight, a bright kitchen features custom floating shelves, level 6 quartz countertops, an LG appliance package, undermount stainless steel sink and a Kitsch flush mount vented hood. Ample storage is found in soft-close American Woodmark cabinetry and in a full custom built-in pantry. Retreat to a primary suite featuring a custom walk-in closet w/ built-ins and a ¾ bath w/ heated floors, custom tile, frameless shower glass and a dual vanity w/ a Carrera quartz countertop. Sliding barn doors conceal a laundry room w/ an LG washer + dryer set and quartz folding table. Escape outdoors to find a private backyard w/ a hot tub and a lush lawn w/ a sprinkler system.
Zillow last checked: 8 hours ago
Listing updated: November 06, 2023 at 06:38am
Listed by:
Ashton White 720-428-1804 ashton@milehimodern.com,
Milehimodern
Bought with:
Kori Biernacki, 100097131
Compass - Denver
Source: REcolorado,MLS#: 9581413
Facts & features
Interior
Bedrooms & bathrooms
- Bedrooms: 3
- Bathrooms: 2
- Full bathrooms: 1
- 3/4 bathrooms: 1
- Main level bathrooms: 2
- Main level bedrooms: 3
Primary bedroom
- Description: Lvp Floors, Massive Custom Walk-In Primary Closet W/ Built-Ins
- Level: Main
Bedroom
- Description: Non-Conforming (Missing Wardrobe) Seller Happy To Provide One If Desired.
- Level: Main
Bedroom
- Level: Main
Primary bathroom
- Description: Double Sink Vanity W/ Carrera Quartz Countertop, Heated Floors, Custom Tiled, Custom Built-In, Frameless Shower Glass
- Level: Main
Bathroom
- Description: W/ Frameless Shower Glass And Custom Tile
- Level: Main
Dining room
- Level: Main
Kitchen
- Description: American Woodwork Cabs. W/ Soft Close, Hood Vent - Ikitsch Flush Mount Vented Hood, Undermount Stainless Sink, Under Cab Led Lights, Custom Floating Shelves, Custom Mudroom Built In, Countertops Level 6 Quartz W/ Peninsula, Full Custom Built-In Pantry, Skylight
- Level: Main
Laundry
- Description: Quartz Folding Table, Linen Closet W/ Laundry Pullouts
- Level: Main
Living room
- Description: 40” Linear Gas Fireplace, Custom Built In Floating Shelves And Cabs. W/ Under Cab Lighting
- Level: Main
Heating
- Forced Air
Cooling
- Central Air, Evaporative Cooling
Appliances
- Included: Cooktop, Dishwasher, Disposal, Dryer, Microwave, Range, Range Hood, Refrigerator, Self Cleaning Oven, Washer
- Laundry: In Unit
Features
- Built-in Features, Eat-in Kitchen, High Speed Internet, Kitchen Island, Laminate Counters, No Stairs, Open Floorplan, Pantry, Primary Suite, Quartz Counters, Smart Thermostat, Smoke Free, Walk-In Closet(s)
- Flooring: Carpet, Tile, Vinyl
- Windows: Double Pane Windows, Skylight(s), Window Coverings
- Has basement: No
- Number of fireplaces: 1
- Fireplace features: Gas, Living Room
- Common walls with other units/homes: No Common Walls
Interior area
- Total structure area: 1,018
- Total interior livable area: 1,018 sqft
- Finished area above ground: 1,018
Property
Parking
- Total spaces: 2
- Parking features: Exterior Access Door, Oversized, Storage
- Garage spaces: 2
Features
- Levels: One
- Stories: 1
- Exterior features: Private Yard, Smart Irrigation
- Has spa: Yes
- Spa features: Spa/Hot Tub
- Fencing: Full
Lot
- Size: 6,633 sqft
- Features: Landscaped, Level, Near Public Transit, Sprinklers In Front, Sprinklers In Rear
Details
- Parcel number: 043207
- Special conditions: Standard
Construction
Type & style
- Home type: SingleFamily
- Property subtype: Single Family Residence
Materials
- Brick
- Foundation: Concrete Perimeter
- Roof: Composition
Condition
- Updated/Remodeled
- Year built: 1956
Utilities & green energy
- Electric: 220 Volts in Garage
- Sewer: Public Sewer
- Water: Public
- Utilities for property: Cable Available, Electricity Connected, Internet Access (Wired), Natural Gas Connected, Phone Available
Community & neighborhood
Security
- Security features: Smart Locks
Location
- Region: Wheat Ridge
- Subdivision: Clearvale
Other
Other facts
- Listing terms: Cash,Conventional,Other
- Ownership: Individual
- Road surface type: Paved
Price history
| Date | Event | Price |
|---|---|---|
| 11/3/2023 | Sold | $577,368-3%$567/sqft |
Source: | ||
| 10/16/2023 | Pending sale | $595,000$584/sqft |
Source: | ||
| 10/6/2023 | Price change | $595,000-0.8%$584/sqft |
Source: | ||
| 9/7/2023 | Listed for sale | $600,000+55.4%$589/sqft |
Source: | ||
| 7/14/2021 | Sold | $386,000+10.3%$379/sqft |
Source: Public Record Report a problem | ||
Public tax history
| Year | Property taxes | Tax assessment |
|---|---|---|
| 2024 | $2,455 +18.3% | $26,479 |
| 2023 | $2,075 +43.3% | $26,479 +18.9% |
| 2022 | $1,448 +10.6% | $22,274 -2.8% |
Find assessor info on the county website
Neighborhood: 80033
Nearby schools
GreatSchools rating
- 7/10Peak Expeditionary - PenningtonGrades: PK-5Distance: 0.8 mi
- 5/10Everitt Middle SchoolGrades: 6-8Distance: 1.1 mi
- 7/10Wheat Ridge High SchoolGrades: 9-12Distance: 1.4 mi
Schools provided by the listing agent
- Elementary: Pennington
- Middle: Everitt
- High: Wheat Ridge
- District: Jefferson County R-1
Source: REcolorado. This data may not be complete. We recommend contacting the local school district to confirm school assignments for this home.
Get a cash offer in 3 minutes
Find out how much your home could sell for in as little as 3 minutes with a no-obligation cash offer.
Estimated market value$511,600
Get a cash offer in 3 minutes
Find out how much your home could sell for in as little as 3 minutes with a no-obligation cash offer.
Estimated market value
$511,600
