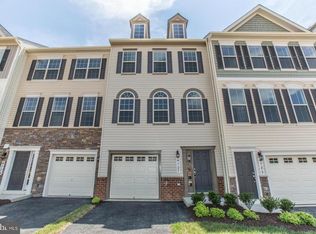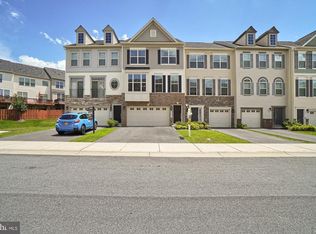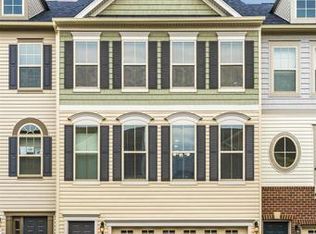Sold for $420,000 on 02/10/23
$420,000
4729 Cambria Rd, Frederick, MD 21703
3beds
2,181sqft
Townhouse
Built in 2016
1,760 Square Feet Lot
$450,300 Zestimate®
$193/sqft
$2,784 Estimated rent
Home value
$450,300
$428,000 - $473,000
$2,784/mo
Zestimate® history
Loading...
Owner options
Explore your selling options
What's special
Fantastic townhome nestled in the community of Manors at Ballenger Creek offering bright spacious interiors, hardwood floors, stately columns, and a fresh neutral color palette! Main level entry features a spacious family room with direct access to the fenced backyard, garage, and full bath; Upper level provides a flexible floor plan with hardwood floors and lofty windows perfect for entertaining family and friends; Eat-in kitchen equipped with sleek stainless steel appliances, ample 42” cabinetry, center island, granite countertops, pantry, and breakfast room with direct access to the expansive deck; Retreat to the relaxing primary bedroom suite adorned with a luxurious en-suite full bath and walk-in closet; Two additional bedrooms, laundry, and full bath complete this wonderful home; Recent Updates: Primary and full baths granite countertops, deck and fence sealed and stained, landscaping, patio pavers, paint, custom blinds, shelving in garage, and more! Community Amenities: Enjoy being in close proximity to all that Frederick has to offer. Abundant shopping, dining, and entertainment options are just minutes away. Outdoor recreation awaits you at Ballenger Creek Park, Carrollton Park, Frederick Golf Club, Richland Golf Club, and much more. Major area commuter routes include MD-15, MD-40, I-70, and I-270.
Zillow last checked: 8 hours ago
Listing updated: March 11, 2023 at 10:09am
Listed by:
Krista Miller 301-974-2020,
Northrop Realty
Bought with:
Susan Marie Centineo, WVB230300950
EXP Realty, LLC
Source: Bright MLS,MLS#: MDFR2027944
Facts & features
Interior
Bedrooms & bathrooms
- Bedrooms: 3
- Bathrooms: 4
- Full bathrooms: 3
- 1/2 bathrooms: 1
- Main level bathrooms: 1
Basement
- Area: 0
Heating
- Forced Air, Natural Gas
Cooling
- Central Air, Electric
Appliances
- Included: Microwave, Dishwasher, Disposal, Dryer, Ice Maker, Refrigerator, Stainless Steel Appliance(s), Cooktop, Washer, Gas Water Heater, Water Heater
- Laundry: Upper Level
Features
- Breakfast Area, Dining Area, Eat-in Kitchen, Kitchen Island, Kitchen - Table Space, Pantry, Primary Bath(s), Recessed Lighting, Upgraded Countertops, Walk-In Closet(s), Ceiling Fan(s), Dry Wall, High Ceilings
- Flooring: Ceramic Tile, Hardwood, Carpet, Wood
- Doors: Six Panel, Sliding Glass
- Windows: Screens, Vinyl Clad, Double Pane Windows, Insulated Windows, Low Emissivity Windows
- Has basement: No
- Has fireplace: No
Interior area
- Total structure area: 2,181
- Total interior livable area: 2,181 sqft
- Finished area above ground: 2,181
- Finished area below ground: 0
Property
Parking
- Total spaces: 2
- Parking features: Garage Door Opener, Garage Faces Front, Inside Entrance, Attached, Driveway
- Attached garage spaces: 1
- Uncovered spaces: 1
Accessibility
- Accessibility features: Other
Features
- Levels: Three
- Stories: 3
- Patio & porch: Deck, Patio
- Exterior features: Lighting, Sidewalks, Street Lights
- Pool features: None
- Fencing: Back Yard
- Has view: Yes
- View description: Garden
Lot
- Size: 1,760 sqft
- Features: Front Yard, Landscaped, Rear Yard
Details
- Additional structures: Above Grade, Below Grade
- Parcel number: 1101591716
- Zoning: RESIDENTIAL
- Special conditions: Standard
Construction
Type & style
- Home type: Townhouse
- Architectural style: Colonial
- Property subtype: Townhouse
Materials
- Vinyl Siding, Stone
- Foundation: Slab
- Roof: Architectural Shingle
Condition
- Excellent
- New construction: No
- Year built: 2016
Details
- Builder model: SUSSEX
- Builder name: DR HORTON
Utilities & green energy
- Sewer: Public Sewer
- Water: Public
Community & neighborhood
Security
- Security features: Main Entrance Lock, Smoke Detector(s), Fire Sprinkler System
Location
- Region: Frederick
- Subdivision: Manors At Ballenger Creek
HOA & financial
HOA
- Has HOA: Yes
- HOA fee: $186 quarterly
Other
Other facts
- Listing agreement: Exclusive Right To Sell
- Ownership: Fee Simple
Price history
| Date | Event | Price |
|---|---|---|
| 2/10/2023 | Sold | $420,000-2.3%$193/sqft |
Source: | ||
| 1/23/2023 | Pending sale | $430,000$197/sqft |
Source: | ||
| 1/17/2023 | Price change | $430,000-2.3%$197/sqft |
Source: | ||
| 12/30/2022 | Listed for sale | $440,000$202/sqft |
Source: | ||
| 12/21/2022 | Listing removed | $440,000$202/sqft |
Source: | ||
Public tax history
| Year | Property taxes | Tax assessment |
|---|---|---|
| 2025 | $5,137 +8.1% | $413,167 +6.2% |
| 2024 | $4,754 +10.9% | $389,000 +6.3% |
| 2023 | $4,288 +6.7% | $365,867 -5.9% |
Find assessor info on the county website
Neighborhood: 21703
Nearby schools
GreatSchools rating
- 6/10Tuscarora Elementary SchoolGrades: PK-5Distance: 0.3 mi
- 5/10Crestwood Middle SchoolGrades: 6-8Distance: 2.2 mi
- 5/10Tuscarora High SchoolGrades: 9-12Distance: 0.8 mi
Schools provided by the listing agent
- Elementary: Tuscarora
- Middle: Crestwood
- High: Tuscarora
- District: Frederick County Public Schools
Source: Bright MLS. This data may not be complete. We recommend contacting the local school district to confirm school assignments for this home.

Get pre-qualified for a loan
At Zillow Home Loans, we can pre-qualify you in as little as 5 minutes with no impact to your credit score.An equal housing lender. NMLS #10287.
Sell for more on Zillow
Get a free Zillow Showcase℠ listing and you could sell for .
$450,300
2% more+ $9,006
With Zillow Showcase(estimated)
$459,306

