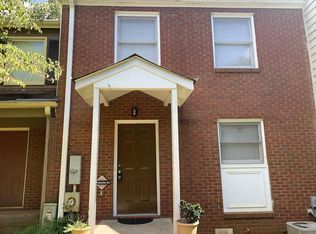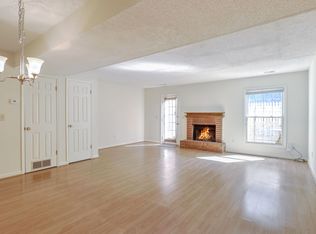Closed
$328,000
4728 Winters Chapel Rd, Dunwoody, GA 30360
3beds
1,540sqft
Townhouse, Residential
Built in 1982
1,459.26 Square Feet Lot
$304,500 Zestimate®
$213/sqft
$2,265 Estimated rent
Home value
$304,500
$289,000 - $320,000
$2,265/mo
Zestimate® history
Loading...
Owner options
Explore your selling options
What's special
Welcome to this exquisite end unit brick townhouse in the vibrant City of Dunwoody. With its attractive appeal and prime location, it is perfect for those seeking easy access to all that the city has to offer. Step into a tranquil park-like garden setting and be captivated by this stunning home. Boasting the largest floor plan in the complex, this home features three spacious bedrooms, a double ceiling entry foyer, and a great room filled with natural light throughout. Enjoy the luxury of upgraded engineering flooring on both the first and second floors, giving the home a sleek and modern feel. With its high vaulted ceiling, the family room feels spacious and inviting, perfect for relaxing with family and friends. This home is well-maintained, bright, and open, making it move-in ready. The large gourmet kitchen is ideal for cooking up a storm, while the concrete closed-in deck with a roof cover and fence provides a perfect place to entertain guests or simply relax and unwind. Additionally, the deck has access to an outside storage room, perfect for storing gardening equipment. This fabulous townhome offers great schools, quiet living and easy navigation, with just a one-minute drive to Peachtree Industrial Blvd and I-285 and only a few minutes' drive to Buckhead. You'll also find a variety of restaurants and shopping within walking distance, including a nearby Walmart. Parking is a breeze with three spaces available in front of the townhome and ample additional parking spaces in the nearby guest parking lot. Please note that the tax record has not been corrected regarding the number of bedrooms and square footage. One owner from 2001. The property taxes can be reduced by filing homestead exemption. No mandatory HOA and no rental restrictions. Don't miss out on this incredible opportunity to call this remarkable townhome your own!
Zillow last checked: 8 hours ago
Listing updated: June 08, 2023 at 11:02pm
Listing Provided by:
IGOR ARKHIPOV,
Realco Brokers, Inc.
Bought with:
Greg Schlam, 417203
Keller Williams Realty Peachtree Rd.
Source: FMLS GA,MLS#: 7204830
Facts & features
Interior
Bedrooms & bathrooms
- Bedrooms: 3
- Bathrooms: 2
- Full bathrooms: 2
- Main level bathrooms: 1
- Main level bedrooms: 1
Primary bedroom
- Features: Master on Main
- Level: Master on Main
Bedroom
- Features: Master on Main
Primary bathroom
- Features: Tub/Shower Combo
Dining room
- Features: Other
Kitchen
- Features: Cabinets White, Eat-in Kitchen, Solid Surface Counters
Heating
- Central, Forced Air, Natural Gas
Cooling
- Ceiling Fan(s), Central Air
Appliances
- Included: Dishwasher, Gas Range, Gas Water Heater, Refrigerator
- Laundry: In Hall, Laundry Room
Features
- Cathedral Ceiling(s), Entrance Foyer 2 Story, Vaulted Ceiling(s)
- Flooring: Other
- Windows: Double Pane Windows, Insulated Windows
- Basement: None
- Number of fireplaces: 1
- Fireplace features: Great Room
- Common walls with other units/homes: End Unit,No One Above,No One Below
Interior area
- Total structure area: 1,540
- Total interior livable area: 1,540 sqft
- Finished area above ground: 1,540
- Finished area below ground: 0
Property
Parking
- Total spaces: 3
- Parking features: Kitchen Level, Parking Pad
- Has uncovered spaces: Yes
Accessibility
- Accessibility features: None
Features
- Levels: Two
- Stories: 2
- Patio & porch: Covered, Deck, Enclosed, Rooftop, Wrap Around
- Exterior features: Storage, No Dock
- Pool features: None
- Spa features: None
- Fencing: None
- Has view: Yes
- View description: Other
- Waterfront features: None
- Body of water: None
Lot
- Size: 1,459 sqft
- Dimensions: 73 x 20
- Features: Corner Lot
Details
- Additional structures: None
- Parcel number: 06 277 05 004
- Other equipment: None
- Horse amenities: None
Construction
Type & style
- Home type: Townhouse
- Architectural style: Townhouse,Traditional
- Property subtype: Townhouse, Residential
- Attached to another structure: Yes
Materials
- Brick Front, Other
- Foundation: Concrete Perimeter
- Roof: Composition
Condition
- Resale
- New construction: No
- Year built: 1982
Utilities & green energy
- Electric: 110 Volts
- Sewer: Public Sewer
- Water: Public
- Utilities for property: Cable Available, Electricity Available, Natural Gas Available, Phone Available, Sewer Available, Underground Utilities, Water Available
Green energy
- Energy efficient items: None
- Energy generation: None
Community & neighborhood
Security
- Security features: Smoke Detector(s)
Community
- Community features: None
Location
- Region: Dunwoody
- Subdivision: Williamsburg Manor Townhomes
Other
Other facts
- Ownership: Fee Simple
- Road surface type: Paved
Price history
| Date | Event | Price |
|---|---|---|
| 5/11/2023 | Sold | $328,000-0.3%$213/sqft |
Source: | ||
| 5/3/2023 | Pending sale | $329,000$214/sqft |
Source: | ||
| 4/19/2023 | Listed for sale | $329,000+235.7%$214/sqft |
Source: | ||
| 4/22/2021 | Listing removed | -- |
Source: Zillow Rental Manager Report a problem | ||
| 3/20/2021 | Listed for rent | $1,600+14.3%$1/sqft |
Source: Zillow Rental Manager Report a problem | ||
Public tax history
| Year | Property taxes | Tax assessment |
|---|---|---|
| 2025 | -- | $121,320 +2.7% |
| 2024 | $4,735 +24.9% | $118,160 +24.4% |
| 2023 | $3,792 +5.6% | $94,960 +6.5% |
Find assessor info on the county website
Neighborhood: 30360
Nearby schools
GreatSchools rating
- 3/10Kingsley Elementary SchoolGrades: PK-5Distance: 1.9 mi
- 6/10Peachtree Middle SchoolGrades: 6-8Distance: 1.7 mi
- 7/10Dunwoody High SchoolGrades: 9-12Distance: 2.9 mi
Schools provided by the listing agent
- Elementary: Kingsley
- Middle: Peachtree
- High: Dunwoody
Source: FMLS GA. This data may not be complete. We recommend contacting the local school district to confirm school assignments for this home.
Get a cash offer in 3 minutes
Find out how much your home could sell for in as little as 3 minutes with a no-obligation cash offer.
Estimated market value
$304,500


