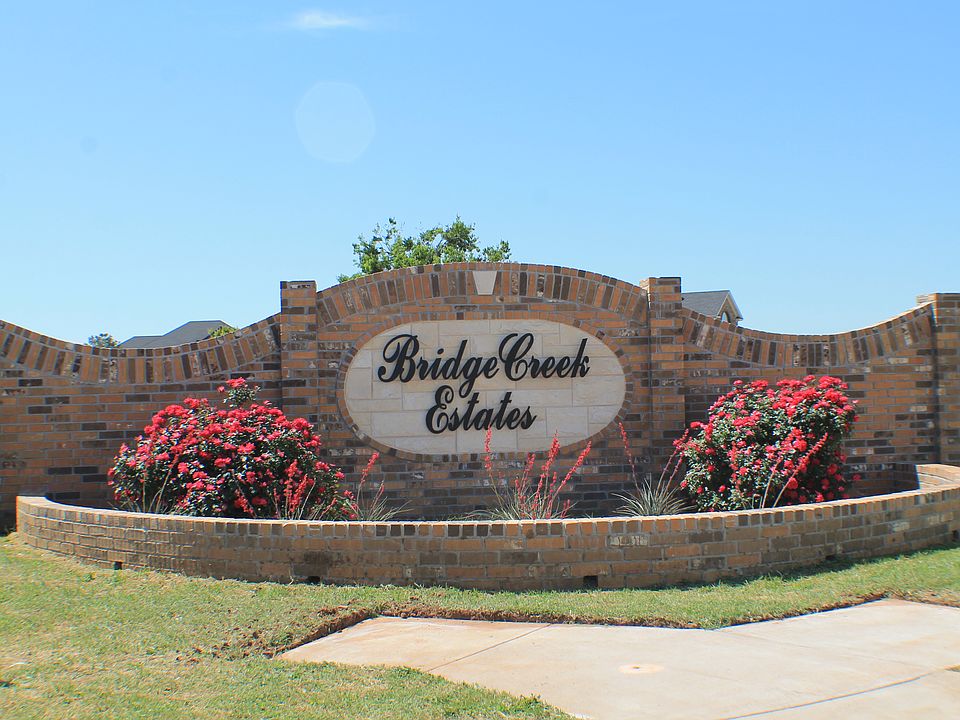Designed and built by Texas Association of Builders award winning Builder. $134.56/total sf under roof includes fabulous 4 bedrooms, 2 1/2 baths, 3 car garage home on a 11,144sq ft lot. Open floor plan design located in prestigious Bridge Creek Estates. Includes 6 ft island, Dual Fuel slide-in gas 30" Range, granite countertops. 42-inch gas fireplace with stone face to the ceiling. Locally made custom cabinets throughout. Spacious master bedroom with generous walk-in closet. Porcelain wood looking tile floors. Abundance of linen storage and great closet space. Covered patio, cedar privacy fencing, tank-less water heater, foam insulation, irrigation system, front eve lights, Bermuda grass sod, flowers and shrubs.
New construction
$419,000
4728 Sawmill Ln, Wichita Falls, TX 76308
4beds
2,078sqft
Single Family Residence
Built in 2024
0.26 Acres lot
$-- Zestimate®
$202/sqft
$80/mo HOA
Newly built
No waiting required — this home is brand new and ready for you to move in.
What's special
Granite countertopsOpen floor plan designSpacious master bedroomCovered patioGenerous walk-in closetFlowers and shrubsGreat closet space
This home is based on the Josiah plan.
- 265 days
- on Zillow |
- 299 |
- 12 |
Zillow last checked: 21 hours ago
Listing updated: 21 hours ago
Listed by:
Douglas Custom Homes
Source: Douglas Custom Homes
Travel times
Schedule tour
Select a date
Facts & features
Interior
Bedrooms & bathrooms
- Bedrooms: 4
- Bathrooms: 3
- Full bathrooms: 2
- 1/2 bathrooms: 1
Heating
- Natural Gas, Forced Air
Cooling
- Central Air, Ceiling Fan(s)
Appliances
- Included: Dishwasher, Disposal, Microwave, Range
Features
- Ceiling Fan(s), Walk-In Closet(s)
- Has fireplace: Yes
Interior area
- Total interior livable area: 2,078 sqft
Property
Parking
- Total spaces: 3
- Parking features: Attached
- Attached garage spaces: 3
Features
- Levels: 1.0
- Stories: 1
- Patio & porch: Patio
- Has view: Yes
- View description: City
Lot
- Size: 0.26 Acres
Details
- Parcel number: 464492
Construction
Type & style
- Home type: SingleFamily
- Architectural style: Craftsman
- Property subtype: Single Family Residence
Materials
- Brick, Stone, Wood Siding
- Roof: Composition
Condition
- New Construction
- New construction: Yes
- Year built: 2024
Details
- Builder name: Douglas Custom Homes
Community & HOA
Community
- Security: Fire Sprinkler System
- Subdivision: Candlewood West
HOA
- Has HOA: Yes
- HOA fee: $80 monthly
Location
- Region: Wichita Falls
Financial & listing details
- Price per square foot: $202/sqft
- Tax assessed value: $21,500
- Annual tax amount: $499
- Date on market: 9/27/2024
About the community
Candlewood West subdivision features quiet streets, full-size lots and beautiful, quality construction from the premiere builder in this area, Douglas Custom Homes.
Each home has an open and spacious floor plan, combined with excellent quality and attention to detail. Some quality standards include brick and stone veneer, high performance Low-E windows, 42" gas fireplace, custom cabinetry, hardwood or wood look tile flooring, tank-less water heater, foam insulation, irrigation system, fencing, bermuda sod and shrubs. Builder offers a 1-2-10 Home Warranty at closing of each build. The HOA amenities include Swimming pool, tennis court, sand volleyball court, two half-court basketball hoops and children's playground. (Disregard flawed Zestimate due to area comps being omitted).
Source: Douglas Custom Homes

