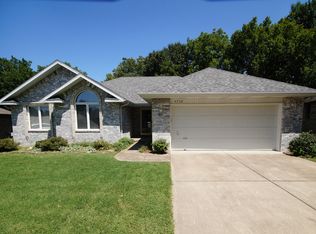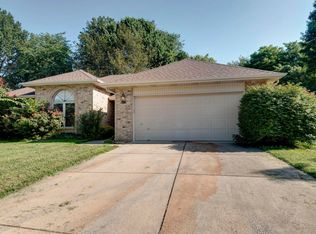Closed
Price Unknown
4728 S Elizabeth Avenue, Springfield, MO 65810
3beds
1,678sqft
Single Family Residence
Built in 1997
10,018.8 Square Feet Lot
$326,400 Zestimate®
$--/sqft
$1,763 Estimated rent
Home value
$326,400
$294,000 - $362,000
$1,763/mo
Zestimate® history
Loading...
Owner options
Explore your selling options
What's special
This all brick home located in a very desirable location is move in ready. An extensive remodel was done by the current owners, with additional improvements added over time to enhance the quality of the home. When you walk in you are greeted by a cozy great room with raised ceilings and a natural stone gas fireplace. In the kitchen there is beautiful cabinetry with solid oak doors, a large serving bar, and undercounter lighting. You will also notice the granite composite kitchen sink, and a 5 burner natural gas range A walk in pantry is in the utility room which adjoins the kitchen. The nice sized master bedroom leads you to the master bath, which features high ceilings with indirect lighting, an oversized window to gaze at the stars at night, a cultured marble shower, jetted tub, upgraded sinks, and double closets. An extra bonus in the left master closet is a door in the floor that opens up to an area in the crawlspace that can be used in case of storms, or just for storage. Please be aware of carpet staples on the bottom of the door. All new carpet was just installed, and the water heater was replaced in May 2024. As you walk out on the oversized deck, you will be pleased with the gently sloping yard, beautiful trees and natural foliage. This property backs up to the pool, tennis courts, and clubhouse area for Timberbrook Subdivision. The inground sprinkler system can be easily activated by a lawn irrigation company. Buyer to do their own due diligence on square footage. This property is being sold by the owner/agent.
Zillow last checked: 8 hours ago
Listing updated: December 18, 2024 at 07:05am
Listed by:
Nina Ward 417-880-1745,
Property Brokers of S/W MO
Bought with:
Amanda Dixon, 2019034925
Westgate Realty-Springfield/Seymour
Source: SOMOMLS,MLS#: 60270652
Facts & features
Interior
Bedrooms & bathrooms
- Bedrooms: 3
- Bathrooms: 2
- Full bathrooms: 2
Heating
- Forced Air, Central, Natural Gas
Cooling
- Central Air, Ceiling Fan(s)
Appliances
- Included: Dishwasher, Gas Water Heater, Free-Standing Gas Oven, Microwave, Disposal
- Laundry: Main Level, W/D Hookup
Features
- Walk-in Shower, Vaulted Ceiling(s), High Ceilings, Walk-In Closet(s)
- Has basement: No
- Attic: Pull Down Stairs
- Has fireplace: Yes
Interior area
- Total structure area: 1,678
- Total interior livable area: 1,678 sqft
- Finished area above ground: 1,678
- Finished area below ground: 0
Property
Parking
- Total spaces: 2
- Parking features: Garage - Attached
- Attached garage spaces: 2
Features
- Levels: One
- Stories: 1
Lot
- Size: 10,018 sqft
Details
- Parcel number: 881815402117
Construction
Type & style
- Home type: SingleFamily
- Architectural style: Traditional
- Property subtype: Single Family Residence
Condition
- Year built: 1997
Utilities & green energy
- Sewer: Public Sewer
- Water: Public
Community & neighborhood
Location
- Region: Springfield
- Subdivision: Royal Oaks
HOA & financial
HOA
- HOA fee: $415 annually
Price history
| Date | Event | Price |
|---|---|---|
| 7/1/2024 | Sold | -- |
Source: | ||
| 6/14/2024 | Pending sale | $319,900$191/sqft |
Source: | ||
| 6/12/2024 | Listed for sale | $319,900$191/sqft |
Source: | ||
Public tax history
| Year | Property taxes | Tax assessment |
|---|---|---|
| 2024 | $2,219 +0.5% | $40,070 |
| 2023 | $2,207 +11.2% | $40,070 +8.5% |
| 2022 | $1,985 +6.7% | $36,940 +6.7% |
Find assessor info on the county website
Neighborhood: 65810
Nearby schools
GreatSchools rating
- 5/10Gray Elementary SchoolGrades: PK-4Distance: 0.9 mi
- 8/10Cherokee Middle SchoolGrades: 6-8Distance: 1.8 mi
- 8/10Kickapoo High SchoolGrades: 9-12Distance: 2.1 mi
Schools provided by the listing agent
- Elementary: SGF-Wanda Gray/Wilsons
- Middle: SGF-Cherokee
- High: SGF-Kickapoo
Source: SOMOMLS. This data may not be complete. We recommend contacting the local school district to confirm school assignments for this home.


