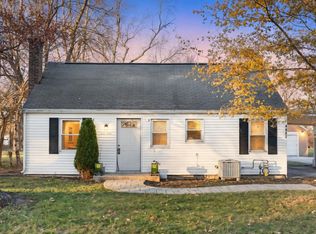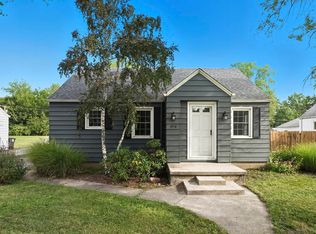Closed
$184,900
4728 Ridgelane Dr, Fort Wayne, IN 46804
3beds
1,280sqft
Single Family Residence
Built in 1947
0.26 Acres Lot
$187,700 Zestimate®
$--/sqft
$1,469 Estimated rent
Home value
$187,700
$176,000 - $201,000
$1,469/mo
Zestimate® history
Loading...
Owner options
Explore your selling options
What's special
This charming two-story home in the '04 sits on over a quarter of an acre! Step inside to an open living room that flows into a wraparound kitchen featuring stainless steel appliances, a new backsplash and deep sink. The main floor offers a bedroom, a fully remodeled bathroom, and a laundry area, while upstairs you'll find two spacious bedrooms—each with two large closets. Outside, enjoy an oversized backyard with an open patio and firepit area, perfect for entertaining. Additional updates include a brand-new A/C unit in 2025 and fresh paint throughout. All just minutes from Jefferson Pointe shopping, dining, and local hotspots!
Zillow last checked: 8 hours ago
Listing updated: September 03, 2025 at 07:32am
Listed by:
Madeline Shine Cell:260-437-1027,
Anthony REALTORS
Bought with:
Molly K Blume, RB14043429
Blume Real Estate & Appraisals
Source: IRMLS,MLS#: 202528742
Facts & features
Interior
Bedrooms & bathrooms
- Bedrooms: 3
- Bathrooms: 1
- Full bathrooms: 1
- Main level bedrooms: 1
Bedroom 1
- Level: Upper
Bedroom 2
- Level: Upper
Kitchen
- Level: Main
- Area: 120
- Dimensions: 12 x 10
Living room
- Level: Main
- Area: 165
- Dimensions: 15 x 11
Heating
- Natural Gas, Hot Water
Cooling
- Central Air
Appliances
- Included: Range/Oven Hook Up Elec, Dishwasher, Microwave, Refrigerator, Washer, Dryer-Gas, Electric Oven, Electric Range
- Laundry: Gas Dryer Hookup, Main Level, Washer Hookup
Features
- Stand Up Shower
- Windows: Window Treatments
- Has basement: No
- Has fireplace: No
Interior area
- Total structure area: 1,280
- Total interior livable area: 1,280 sqft
- Finished area above ground: 1,280
- Finished area below ground: 0
Property
Parking
- Total spaces: 1
- Parking features: Detached
- Garage spaces: 1
Features
- Levels: Two
- Stories: 2
- Patio & porch: Patio
Lot
- Size: 0.26 Acres
- Dimensions: 60X185
- Features: Level
Details
- Parcel number: 021208176005.000074
Construction
Type & style
- Home type: SingleFamily
- Property subtype: Single Family Residence
Materials
- Aluminum Siding
- Foundation: Slab
Condition
- New construction: No
- Year built: 1947
Utilities & green energy
- Sewer: City
- Water: City
Community & neighborhood
Location
- Region: Fort Wayne
- Subdivision: Flecks
Other
Other facts
- Listing terms: Cash,Conventional,FHA,VA Loan
Price history
| Date | Event | Price |
|---|---|---|
| 9/2/2025 | Sold | $184,900 |
Source: | ||
| 8/10/2025 | Pending sale | $184,900 |
Source: | ||
| 8/7/2025 | Price change | $184,900-2.6% |
Source: | ||
| 7/23/2025 | Listed for sale | $189,900+31.1% |
Source: | ||
| 4/8/2022 | Listing removed | $144,900 |
Source: | ||
Public tax history
| Year | Property taxes | Tax assessment |
|---|---|---|
| 2024 | $3,169 +38.2% | $144,600 +4.3% |
| 2023 | $2,292 +9.7% | $138,600 +35.9% |
| 2022 | $2,090 +2.4% | $102,000 +9.3% |
Find assessor info on the county website
Neighborhood: Reckeweg Road
Nearby schools
GreatSchools rating
- 5/10Lindley Elementary SchoolGrades: PK-5Distance: 0.8 mi
- 4/10Portage Middle SchoolGrades: 6-8Distance: 0.9 mi
- 3/10Wayne High SchoolGrades: 9-12Distance: 5.7 mi
Schools provided by the listing agent
- Elementary: Lindley
- Middle: Portage
- High: Wayne
- District: Fort Wayne Community
Source: IRMLS. This data may not be complete. We recommend contacting the local school district to confirm school assignments for this home.

Get pre-qualified for a loan
At Zillow Home Loans, we can pre-qualify you in as little as 5 minutes with no impact to your credit score.An equal housing lender. NMLS #10287.

