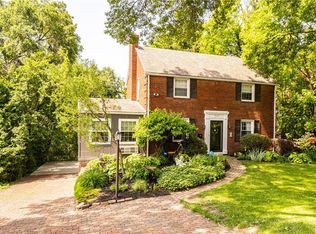Move-in Ready, Level-Entry, Brick and Vinyl Home with a First-Floor Bedroom in the Desirable Baldwin Manor Plan in Whitehall. The Complete Basement/Bath Renovation in 2013 Includes a Finished Game Room with New Carpet in April 2017 to Maximize the Living Space and Leads to a Great Outdoor Patio Area Overlooking the Vast Back Yard. The Open Living Room and Dining Room Feature a Wood-burning Stone Fireplace, Decorative Nook, and Large Picture Window. Refinished Hardwood Floors and 6-Panel Doors Throughout. First-Floor Bedroom Could Be Used as a Master Suite with It's Adjoining Full Bath. Plenty of Driveway Parking Available with a Rear-Entry Garage. All Appliances Included! Updated Bathrooms on Every Floor! New Roof in 2013. New French Drain and Sump Pump in 2012 keep the Finished Basement Dry. Many Details and Updates Have Been Completed to Make This Home Ready to Enjoy! A Great Opportunity to Live In this Desirable Community Awaits.
This property is off market, which means it's not currently listed for sale or rent on Zillow. This may be different from what's available on other websites or public sources.

