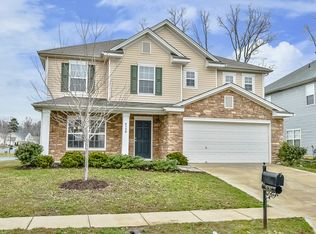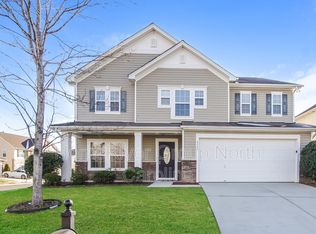Closed
$430,000
4728 Kiddle Ln, Monroe, NC 28110
3beds
3,098sqft
Single Family Residence
Built in 2007
0.14 Acres Lot
$427,600 Zestimate®
$139/sqft
$2,336 Estimated rent
Home value
$427,600
$406,000 - $449,000
$2,336/mo
Zestimate® history
Loading...
Owner options
Explore your selling options
What's special
$5,000 closing costs offered with an acceptable offer. This home is very spacious! On the main level there is an office, formal dining room, eat in kitchen, living room, a flex room, 1/2 bath, & the mud room! As you venture upstairs there is even more room with 3 bedrooms, a loft & a den! All this space allows everyone to have their own place for privacy. With 3 full bathrooms upstairs there is no more waiting for your turn. A full fenced backyard with paver patio is the perfect place for hosting those football barbecues. Your back yard is like an extension of the main level open floor plan. The kitchen has a ton of counter space as you make those holiday desserts. Can you see your holiday decorations in the main window as you walk in? or possibly the flex space down stairs? The loft upstairs gives you a secondary living space. The den is currently used as another bedroom but let your imagination run wild. New Roof, New Granite Counters, New Water Heater, New LVP Flooring & much more!
Zillow last checked: 8 hours ago
Listing updated: October 17, 2023 at 07:32am
Listing Provided by:
Dee Brummett dee@AtHomeintheCarolinas.com,
Coldwell Banker Realty,
Ted Walania,
Coldwell Banker Realty
Bought with:
Christen Ripoli
EXP Realty LLC Ballantyne
Source: Canopy MLS as distributed by MLS GRID,MLS#: 4050990
Facts & features
Interior
Bedrooms & bathrooms
- Bedrooms: 3
- Bathrooms: 4
- Full bathrooms: 3
- 1/2 bathrooms: 1
Primary bedroom
- Level: Upper
Primary bedroom
- Level: Upper
Bedroom s
- Level: Upper
Bedroom s
- Level: Upper
Bedroom s
- Level: Upper
Bedroom s
- Level: Upper
Bathroom half
- Level: Main
Bathroom half
- Level: Main
Bonus room
- Level: Upper
Bonus room
- Level: Upper
Dining area
- Level: Main
Dining area
- Level: Main
Dining room
- Level: Main
Dining room
- Level: Main
Family room
- Level: Main
Family room
- Level: Main
Flex space
- Level: Main
Flex space
- Level: Main
Kitchen
- Level: Main
Kitchen
- Level: Main
Laundry
- Level: Main
Laundry
- Level: Main
Other
- Level: Main
Other
- Level: Main
Heating
- Central, Forced Air
Cooling
- Central Air, Gas
Appliances
- Included: Dishwasher, Disposal, Gas Range
- Laundry: Mud Room, Inside
Features
- Flooring: Carpet, Laminate, Linoleum, Hardwood
- Has basement: No
- Attic: Pull Down Stairs
- Fireplace features: Family Room, Gas Log
Interior area
- Total structure area: 3,098
- Total interior livable area: 3,098 sqft
- Finished area above ground: 3,098
- Finished area below ground: 0
Property
Parking
- Total spaces: 2
- Parking features: Attached Garage, Garage Door Opener, Garage on Main Level
- Attached garage spaces: 2
Features
- Levels: Two
- Stories: 2
- Fencing: Back Yard,Fenced,Full,Privacy
Lot
- Size: 0.14 Acres
- Dimensions: 56 x 100 x 103 x 67
- Features: Level
Details
- Parcel number: 09402629
- Zoning: AG2
- Special conditions: Relocation
Construction
Type & style
- Home type: SingleFamily
- Architectural style: Traditional
- Property subtype: Single Family Residence
Materials
- Stone, Vinyl
- Foundation: Slab
- Roof: Shingle
Condition
- New construction: No
- Year built: 2007
Utilities & green energy
- Sewer: County Sewer
- Water: County Water
- Utilities for property: Cable Available, Electricity Connected, Satellite Internet Available, Underground Power Lines, Underground Utilities, Wired Internet Available
Community & neighborhood
Community
- Community features: Clubhouse, Picnic Area, Playground
Location
- Region: Monroe
- Subdivision: St Johns Forest
Other
Other facts
- Listing terms: Cash,Conventional,Relocation Property
- Road surface type: Concrete, Paved
Price history
| Date | Event | Price |
|---|---|---|
| 10/10/2023 | Sold | $430,000-1.8%$139/sqft |
Source: | ||
| 8/12/2023 | Price change | $438,000-2.2%$141/sqft |
Source: | ||
| 7/28/2023 | Listed for sale | $448,000+60%$145/sqft |
Source: | ||
| 9/23/2020 | Sold | $280,000+0%$90/sqft |
Source: | ||
| 8/24/2020 | Pending sale | $279,900$90/sqft |
Source: Allen Tate Matthews/Mint Hill #3653494 | ||
Public tax history
| Year | Property taxes | Tax assessment |
|---|---|---|
| 2025 | $2,207 +19.1% | $456,200 +60.5% |
| 2024 | $1,853 +1.8% | $284,300 |
| 2023 | $1,820 +2.9% | $284,300 |
Find assessor info on the county website
Neighborhood: 28110
Nearby schools
GreatSchools rating
- 6/10Rocky River ElementaryGrades: PK-5Distance: 1.4 mi
- 3/10Sun Valley Middle SchoolGrades: 6-8Distance: 2.9 mi
- 5/10Sun Valley High SchoolGrades: 9-12Distance: 3.1 mi
Schools provided by the listing agent
- Elementary: Rocky River
- Middle: Sun Valley
- High: Sun Valley
Source: Canopy MLS as distributed by MLS GRID. This data may not be complete. We recommend contacting the local school district to confirm school assignments for this home.
Get a cash offer in 3 minutes
Find out how much your home could sell for in as little as 3 minutes with a no-obligation cash offer.
Estimated market value
$427,600
Get a cash offer in 3 minutes
Find out how much your home could sell for in as little as 3 minutes with a no-obligation cash offer.
Estimated market value
$427,600

