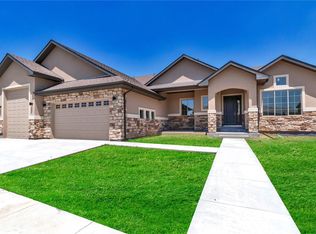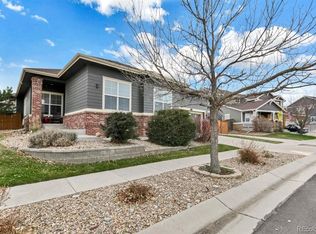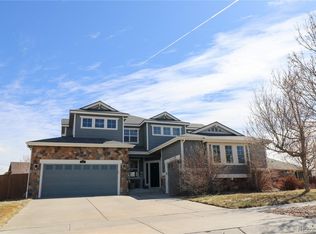This Immaculate Jewel is Gorgeous! Fantastic home in amazing condition and ready for quick occupancy. 9' ceilings, upgrades and custom details throughout. The main floor features an open gourmet kitchen with "Merillat" cabinets solid surface countertops, double ovens, and new washer, dryer and refrigerator included. Formal dining room and a spacious family room with fireplace and custom window coverings. The second floor has 4 spacious bedrooms including a large master suite with custom bookcases and retreat. 5 piece master bath with heater/fan. The professionally finished basement has 2 bedrooms, full bath with steam shower and den. Professionally landscaped front and back on 1/3 acre lot with concrete slab RV parking raised planting beds, Trex Deck with outdoor kitchen and "Sunsetter" canopy and horseshoe pit. Across from newly constructed park, close to shopping, hospital major highway, and DIA. THIS IS A MUST SEE!!
This property is off market, which means it's not currently listed for sale or rent on Zillow. This may be different from what's available on other websites or public sources.


