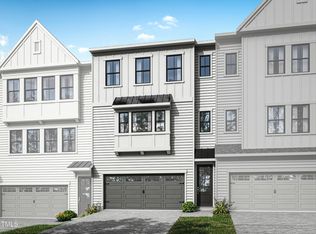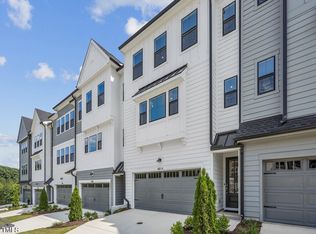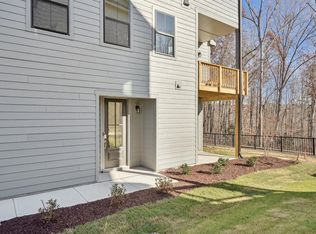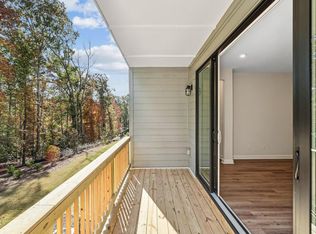Sold for $665,703 on 12/19/24
$665,703
4728 Cypress Tree Ln #21, Raleigh, NC 27612
3beds
2,373sqft
Townhouse, Residential
Built in 2024
-- sqft lot
$655,700 Zestimate®
$281/sqft
$3,364 Estimated rent
Home value
$655,700
$623,000 - $688,000
$3,364/mo
Zestimate® history
Loading...
Owner options
Explore your selling options
What's special
Entered for comparable purposes
Zillow last checked: 8 hours ago
Listing updated: February 18, 2025 at 06:42am
Listed by:
Nicki Cramer 919-961-1582,
Tri Pointe Homes Inc,
Alan Fluke 919-961-2628,
Tri Pointe Homes Inc
Bought with:
David Worters, 272896
Compass -- Raleigh
Source: Doorify MLS,MLS#: 10062840
Facts & features
Interior
Bedrooms & bathrooms
- Bedrooms: 3
- Bathrooms: 4
- Full bathrooms: 3
- 1/2 bathrooms: 1
Heating
- Central, ENERGY STAR Qualified Equipment, Forced Air, Natural Gas
Cooling
- Central Air, Electric, ENERGY STAR Qualified Equipment
Appliances
- Included: Cooktop, Dishwasher, Electric Oven, ENERGY STAR Qualified Appliances, ENERGY STAR Qualified Dishwasher, Exhaust Fan, Gas Cooktop, Gas Water Heater, Microwave, Plumbed For Ice Maker, Range Hood, Self Cleaning Oven, Stainless Steel Appliance(s), Tankless Water Heater, Vented Exhaust Fan, Oven
- Laundry: Electric Dryer Hookup, In Hall, Inside, Laundry Room, Upper Level, Washer Hookup
Features
- Bathtub/Shower Combination, Dining L, Double Vanity, Eat-in Kitchen, High Ceilings, Kitchen Island, Kitchen/Dining Room Combination, Living/Dining Room Combination, Open Floorplan, Pantry, Quartz Counters, Recessed Lighting, Smart Camera(s)/Recording, Smart Light(s), Smart Thermostat, Smooth Ceilings, Storage, Walk-In Closet(s), Walk-In Shower, WaterSense Fixture(s), Wired for Data
- Flooring: Carpet, Ceramic Tile, Vinyl, Tile
- Doors: Sliding Doors
- Common walls with other units/homes: 1 Common Wall, End Unit
Interior area
- Total structure area: 2,373
- Total interior livable area: 2,373 sqft
- Finished area above ground: 2,373
- Finished area below ground: 0
Property
Parking
- Total spaces: 4
- Parking features: Concrete, Driveway, Garage, Garage Door Opener, Garage Faces Front, Inside Entrance, On Site, Paved
- Attached garage spaces: 2
Features
- Levels: Three Or More, Tri-Level
- Patio & porch: Covered, Deck, Patio, Wrap Around
- Exterior features: Balcony, Private Entrance, Storage
- Pool features: None
- Spa features: None
- Has view: Yes
Lot
- Features: Back Yard, Landscaped
Details
- Additional structures: None
- Parcel number: 0786513390
- Special conditions: Standard
Construction
Type & style
- Home type: Townhouse
- Architectural style: Traditional
- Property subtype: Townhouse, Residential
- Attached to another structure: Yes
Materials
- Blown-In Insulation, Concrete, Fiber Cement, HardiPlank Type, Low VOC Insulation, Low VOC Paint/Sealant/Varnish, Radiant Barrier
- Foundation: Concrete, Slab
- Roof: Shingle
Condition
- New construction: Yes
- Year built: 2024
- Major remodel year: 2024
Details
- Builder name: Tri Pointe Homes
Utilities & green energy
- Sewer: Public Sewer
- Water: Public
- Utilities for property: Cable Available, Electricity Available, Electricity Connected, Natural Gas Available, Natural Gas Connected, Sewer Available, Water Available, Underground Utilities
Community & neighborhood
Community
- Community features: None
Location
- Region: Raleigh
- Subdivision: Elm Park
HOA & financial
HOA
- Has HOA: Yes
- HOA fee: $145 monthly
- Amenities included: Jogging Path, Landscaping, Maintenance Grounds, Trail(s)
- Services included: Maintenance Grounds, Maintenance Structure, Storm Water Maintenance
Other
Other facts
- Road surface type: Asphalt, Paved
Price history
| Date | Event | Price |
|---|---|---|
| 12/19/2024 | Sold | $665,703$281/sqft |
Source: | ||
| 11/11/2024 | Pending sale | $665,703$281/sqft |
Source: | ||
| 11/11/2024 | Listed for sale | $665,703$281/sqft |
Source: | ||
Public tax history
Tax history is unavailable.
Neighborhood: Northwest Raleigh
Nearby schools
GreatSchools rating
- 5/10Stough ElementaryGrades: PK-5Distance: 1.2 mi
- 6/10Oberlin Middle SchoolGrades: 6-8Distance: 3.6 mi
- 7/10Needham Broughton HighGrades: 9-12Distance: 4.9 mi
Schools provided by the listing agent
- Elementary: Wake - Stough
- Middle: Wake - Oberlin
- High: Wake - Broughton
Source: Doorify MLS. This data may not be complete. We recommend contacting the local school district to confirm school assignments for this home.
Get a cash offer in 3 minutes
Find out how much your home could sell for in as little as 3 minutes with a no-obligation cash offer.
Estimated market value
$655,700
Get a cash offer in 3 minutes
Find out how much your home could sell for in as little as 3 minutes with a no-obligation cash offer.
Estimated market value
$655,700



