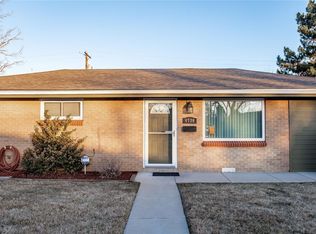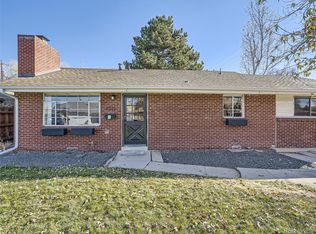Sold for $525,000
$525,000
4728 Cody Street, Wheat Ridge, CO 80033
3beds
1,320sqft
Single Family Residence
Built in 1956
6,336 Square Feet Lot
$518,100 Zestimate®
$398/sqft
$2,547 Estimated rent
Home value
$518,100
$492,000 - $544,000
$2,547/mo
Zestimate® history
Loading...
Owner options
Explore your selling options
What's special
**Motivated Seller** Beautiful move-in ready home in Wheat Ridge! Walk into a bright and open living area with wood burning fireplace and picture window. Updated kitchen has tons of cabinet space and all appliances are included. New dishwasher. There is a dining area that goes out the sliding glass door to your large patio in the beautifully landscaped and fully fenced yard. Newer shed for extra storage. Large finished laundry area that can even double as more storage or an extra room to grow. The Primary suite is a complete addition. Huge walk-in closet and then go up a few stairs to a private retreat. Vaulted ceilings, sliding glass door and an updated 3/4 en-suite. This is as custom as they come. The 2 additional secondary bedrooms are the perfect size and there is even a tastefully updated full guest bath. Now for the good stuff. New hail resistant roof with new gutters, facia, venting & decking. Updated electrical panel and added exterior electrical. 2 year old exterior paint and even a newer furnace & A/C. Everything is done! Walking distance to Olde Town Arvada & light rail. Call to set your private showing today!
Zillow last checked: 8 hours ago
Listing updated: April 12, 2023 at 02:18pm
Listed by:
Kimberly Tutor 303-456-4188 Kim@house2homecolorado.com,
House2Home LLC
Bought with:
Holly Couture, 100020653
eXp Realty, LLC
Source: REcolorado,MLS#: 6271242
Facts & features
Interior
Bedrooms & bathrooms
- Bedrooms: 3
- Bathrooms: 2
- Full bathrooms: 1
- 3/4 bathrooms: 1
- Main level bathrooms: 2
- Main level bedrooms: 3
Primary bedroom
- Description: Newer Large Bedroom With En-Suite With Walk-In Closet
- Level: Main
- Area: 165 Square Feet
- Dimensions: 11 x 15
Bedroom
- Description: Perfect Secondary Bedroom
- Level: Main
- Area: 90 Square Feet
- Dimensions: 9 x 10
Bedroom
- Description: Great Guest Room
- Level: Main
- Area: 120 Square Feet
- Dimensions: 12 x 10
Primary bathroom
- Description: Beautifully Updated En-Suite
- Level: Main
- Area: 75 Square Feet
- Dimensions: 5 x 15
Bathroom
- Description: Completely Updated
- Level: Main
- Area: 54 Square Feet
- Dimensions: 6 x 9
Dining room
- Description: Open To Kitchen & Living Area
- Level: Main
- Area: 72 Square Feet
- Dimensions: 8 x 9
Kitchen
- Description: Completed Updated With All Appliances Included
- Level: Main
- Area: 108 Square Feet
- Dimensions: 9 x 12
Laundry
- Description: Large Laundry With Storage And/Or Extra Room
- Level: Main
- Area: 120 Square Feet
- Dimensions: 12 x 10
Living room
- Description: Picture Window & Fireplace
- Level: Main
- Area: 182 Square Feet
- Dimensions: 13 x 14
Heating
- Forced Air, Natural Gas
Cooling
- Central Air
Appliances
- Included: Dishwasher, Disposal, Electric Water Heater, Microwave, Refrigerator, Self Cleaning Oven
- Laundry: In Unit, Laundry Closet
Features
- Eat-in Kitchen, Laminate Counters, Primary Suite, Smoke Free, Walk-In Closet(s)
- Flooring: Carpet, Tile, Wood
- Windows: Triple Pane Windows
- Has basement: No
- Number of fireplaces: 1
- Fireplace features: Living Room
- Common walls with other units/homes: No Common Walls
Interior area
- Total structure area: 1,320
- Total interior livable area: 1,320 sqft
- Finished area above ground: 1,320
Property
Parking
- Total spaces: 2
- Parking features: Concrete, Storage
- Attached garage spaces: 1
- Details: RV Spaces: 1
Features
- Levels: One
- Stories: 1
- Patio & porch: Patio
- Exterior features: Private Yard
- Fencing: Full
Lot
- Size: 6,336 sqft
- Features: Landscaped, Level
Details
- Parcel number: 043201
- Zoning: SFR
- Special conditions: Standard
Construction
Type & style
- Home type: SingleFamily
- Architectural style: Traditional
- Property subtype: Single Family Residence
Materials
- Brick
- Foundation: Structural
- Roof: Composition
Condition
- Updated/Remodeled
- Year built: 1956
Utilities & green energy
- Electric: 220 Volts
- Sewer: Public Sewer
- Water: Public
- Utilities for property: Cable Available, Electricity Connected, Natural Gas Connected, Phone Available
Community & neighborhood
Location
- Region: Wheat Ridge
- Subdivision: Charles Graul Jr Minor
Other
Other facts
- Listing terms: Cash,Conventional,FHA,VA Loan
- Ownership: Individual
- Road surface type: Paved
Price history
| Date | Event | Price |
|---|---|---|
| 10/17/2025 | Listing removed | $2,775$2/sqft |
Source: Zillow Rentals Report a problem | ||
| 10/9/2025 | Price change | $2,775-5.9%$2/sqft |
Source: Zillow Rentals Report a problem | ||
| 9/22/2025 | Listed for rent | $2,950$2/sqft |
Source: Zillow Rentals Report a problem | ||
| 4/12/2023 | Sold | $525,000+162.5%$398/sqft |
Source: | ||
| 5/5/2015 | Sold | $200,000+27%$152/sqft |
Source: Public Record Report a problem | ||
Public tax history
| Year | Property taxes | Tax assessment |
|---|---|---|
| 2024 | $2,542 +14% | $27,421 |
| 2023 | $2,230 -1.4% | $27,421 +14.6% |
| 2022 | $2,263 +7.3% | $23,938 -2.8% |
Find assessor info on the county website
Neighborhood: 80033
Nearby schools
GreatSchools rating
- 7/10Peak Expeditionary - PenningtonGrades: PK-5Distance: 0.8 mi
- 5/10Everitt Middle SchoolGrades: 6-8Distance: 1.1 mi
- 7/10Wheat Ridge High SchoolGrades: 9-12Distance: 1.4 mi
Schools provided by the listing agent
- Elementary: Pennington
- Middle: Everitt
- High: Wheat Ridge
- District: Jefferson County R-1
Source: REcolorado. This data may not be complete. We recommend contacting the local school district to confirm school assignments for this home.
Get a cash offer in 3 minutes
Find out how much your home could sell for in as little as 3 minutes with a no-obligation cash offer.
Estimated market value$518,100
Get a cash offer in 3 minutes
Find out how much your home could sell for in as little as 3 minutes with a no-obligation cash offer.
Estimated market value
$518,100

