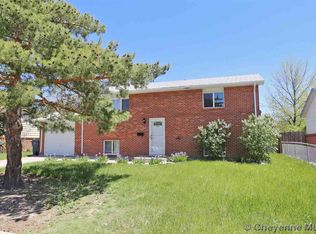Great Family or starter home, clean and move in ready. Split design with 2 beds & bathroom up, and 2 beds & bathroom down. 2 Living areas upstairs living room is 14x15 and Family room down is 23x17 with wood stove. Daylight type lower area lets in lots of daylight and views of outside. Large fenced back yard is Family and pet friendly. Walkout basement has enclosed room for pets off of garage. New furnace and water heater. Some minor work is still in process.
This property is off market, which means it's not currently listed for sale or rent on Zillow. This may be different from what's available on other websites or public sources.

