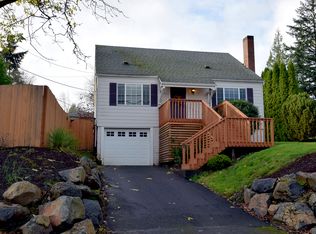Spacious, light-filled custom home w/incredibly versatile floor plan. Kitchen and main floor family room open to the gorgeous, private, landscaped lawn, gardens and covered patio. Back staircase leads to 2nd family/bonus room, plus 4 beds and 3 full baths on 2nd floor. Main floor den and laundry. 3 car garage w/level entry into house. .5 mile to Bridlemile,.8 mi to grocery,2.2 miles to Wilson High, Farmers Mkt and Hillsdale Shopping.
This property is off market, which means it's not currently listed for sale or rent on Zillow. This may be different from what's available on other websites or public sources.
