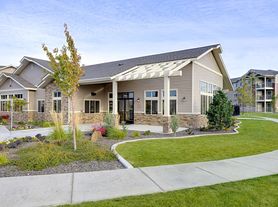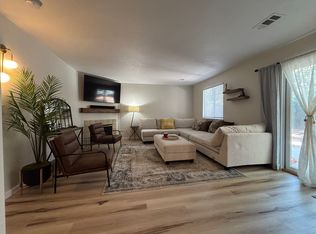LOCATION
This spacious Broomfield townhouse is less than 10 minutes to I25; 30 minutes to Downtown Denver, 25 minutes to Boulder and 45 minutes to Fort Collins. This 3 bedroom 3 1/2 bath home has a large kitchen with updated cabinets and a gas stove for the chef in the family. There is seating at both the bar and adjoining dining area. There is a first floor powder room for your guests and for your convenience. Upstairs is a huge master bedroom with a fireplace and a large sitting room. Enjoy reading by the fire or use the sitting room as an office. Soak the days frustrations away in the tub in the large 5 piece master bath. The other second floor bedroom has its own bathroom with a tub. The finished lower level is perfect for a room mate or older child. It has a bathroom with it owns full bath. They would have their own family room or turn this addition into a perfect man cave. The neighborhood gives you access to two swimming pools, two club houses, hiking trails and tennis courts.
Renter pays only gas and electric. This home has never been rented before and is in immaculate condition.
Townhouse for rent
$3,250/mo
4727 Raven Run, Broomfield, CO 80023
3beds
2,467sqft
Price may not include required fees and charges.
Townhouse
Available now
No pets
Central air
In unit laundry
Attached garage parking
Forced air
What's special
Large sitting roomGas stoveHuge master bedroomFirst floor powder room
- 3 days |
- -- |
- -- |
Travel times
Zillow can help you save for your dream home
With a 6% savings match, a first-time homebuyer savings account is designed to help you reach your down payment goals faster.
Offer exclusive to Foyer+; Terms apply. Details on landing page.
Facts & features
Interior
Bedrooms & bathrooms
- Bedrooms: 3
- Bathrooms: 4
- Full bathrooms: 4
Heating
- Forced Air
Cooling
- Central Air
Appliances
- Included: Dishwasher, Dryer, Freezer, Microwave, Oven, Refrigerator, Washer
- Laundry: In Unit
Features
- Flooring: Carpet, Hardwood
Interior area
- Total interior livable area: 2,467 sqft
Property
Parking
- Parking features: Attached
- Has attached garage: Yes
- Details: Contact manager
Features
- Exterior features: Access to hiking trails, Electricity not included in rent, Gas not included in rent, Heating system: Forced Air, Tennis Court(s)
Details
- Parcel number: 157318220117
Construction
Type & style
- Home type: Townhouse
- Property subtype: Townhouse
Building
Management
- Pets allowed: No
Community & HOA
Community
- Features: Pool, Tennis Court(s)
HOA
- Amenities included: Pool, Tennis Court(s)
Location
- Region: Broomfield
Financial & listing details
- Lease term: 1 Year
Price history
| Date | Event | Price |
|---|---|---|
| 10/15/2025 | Listed for rent | $3,250-7.1%$1/sqft |
Source: Zillow Rentals | ||
| 9/3/2025 | Listing removed | $3,500$1/sqft |
Source: Zillow Rentals | ||
| 7/17/2025 | Listed for rent | $3,500$1/sqft |
Source: Zillow Rentals | ||
| 7/1/2020 | Sold | $470,900+0.2%$191/sqft |
Source: Public Record | ||
| 6/21/2020 | Pending sale | $469,900$190/sqft |
Source: Liv Sotheby's International Realty #6832950 | ||

