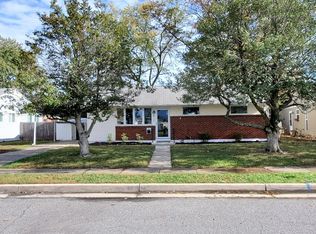Sold for $380,000 on 02/10/23
$380,000
4727 Mawani Rd, Baltimore, MD 21206
4beds
2,009sqft
Single Family Residence
Built in 1955
0.29 Acres Lot
$-- Zestimate®
$189/sqft
$2,655 Estimated rent
Home value
Not available
Estimated sales range
Not available
$2,655/mo
Zestimate® history
Loading...
Owner options
Explore your selling options
What's special
Stunning 4BR/2.5BA expanded Rancher located in the desirable neighborhood of Overlea. Open the door into an amazing newly renovated home offering the open concept floor plan new homeowners are seeking. From the entry notice the lines of sight and flow of the entire primary living spaces which boasts luxury flooring throughout. The oversized living room beams with an abundance of natural light and features a tiled gas fireplace flanked by two sidelight windows. A half wall separates the living room from the large dining room with a beautiful decorative chandelier. The L-shaped island makes for the perfect separation between the breakfast room and kitchen with pendant lighting and seating for four or more. The amazing kitchen boasts tons of cabinets, quartz countertops with a complementing wave tile backsplash, and a stainless sink under the window facing the yard. The first of four bedrooms is a primary sized room with a half bath and french doors leading to the deck. Second, is an oversized primary suite with a walk-in closet and private ensuite boasting a beautifully tiled glass walk-in shower with built-in seating. Next are two additional sizable bedrooms and a full bath. Luxury flooring can be found throughout the entire home making it easy to maintain. From the breakfast room, step out onto an oversized deck overlooking a spacious yard with an abundance of green space and an oversized two-car garage. This home is move-in ready and has so much to offer new homeowners including, recessed lighting, high end finishes, and so much more. Imagine all this and in close proximity to shopping, restaurants, and commuter routes.
Zillow last checked: 9 hours ago
Listing updated: February 12, 2023 at 06:13am
Listed by:
PETE WONG 410-790-4238,
Corner House Realty North,
Co-Listing Agent: Yerelin Aviles 410-900-5029,
Corner House Realty North
Bought with:
STEPHEN PIPICH, RSR004005
Corner House Realty North
Source: Bright MLS,MLS#: MDBC2056960
Facts & features
Interior
Bedrooms & bathrooms
- Bedrooms: 4
- Bathrooms: 3
- Full bathrooms: 2
- 1/2 bathrooms: 1
- Main level bathrooms: 3
- Main level bedrooms: 4
Basement
- Area: 0
Heating
- Central, Natural Gas
Cooling
- Central Air, Ceiling Fan(s), Electric
Appliances
- Included: Dishwasher, Disposal, Cooktop, Gas Water Heater
- Laundry: Main Level, Laundry Room
Features
- 2nd Kitchen, Breakfast Area, Ceiling Fan(s), Combination Dining/Living, Combination Kitchen/Dining, Entry Level Bedroom, Open Floorplan, Bathroom - Stall Shower, Bathroom - Tub Shower, Upgraded Countertops, Bar, Dry Wall
- Flooring: Ceramic Tile
- Doors: Sliding Glass
- Windows: Replacement, Screens
- Has basement: No
- Number of fireplaces: 1
- Fireplace features: Gas/Propane
Interior area
- Total structure area: 2,009
- Total interior livable area: 2,009 sqft
- Finished area above ground: 2,009
- Finished area below ground: 0
Property
Parking
- Total spaces: 3
- Parking features: Concrete, Driveway
- Uncovered spaces: 3
Accessibility
- Accessibility features: None
Features
- Levels: One
- Stories: 1
- Patio & porch: Deck, Porch
- Exterior features: Lighting, Rain Gutters
- Pool features: None
- Fencing: Board,Chain Link
- Has view: Yes
- View description: Panoramic, Trees/Woods, Other
Lot
- Size: 0.29 Acres
- Dimensions: 1.00 x
- Features: Level, Rear Yard, Backs - Open Common Area
Details
- Additional structures: Above Grade, Below Grade
- Parcel number: 04141423003130
- Zoning: RESIDENTIAL ZONING R
- Special conditions: Standard
Construction
Type & style
- Home type: SingleFamily
- Architectural style: Ranch/Rambler
- Property subtype: Single Family Residence
Materials
- Vinyl Siding
- Foundation: Slab
- Roof: Asphalt,Shingle
Condition
- New construction: No
- Year built: 1955
- Major remodel year: 2022
Utilities & green energy
- Sewer: Public Sewer
- Water: Public
- Utilities for property: Natural Gas Available
Community & neighborhood
Security
- Security features: Smoke Detector(s)
Location
- Region: Baltimore
- Subdivision: Dalewood
- Municipality: Overlea
Other
Other facts
- Listing agreement: Exclusive Right To Sell
- Listing terms: Cash,Conventional,FHA,VA Loan
- Ownership: Ground Rent
- Road surface type: Paved
Price history
| Date | Event | Price |
|---|---|---|
| 2/10/2023 | Sold | $380,000+1.4%$189/sqft |
Source: | ||
| 1/5/2023 | Listing removed | $374,900$187/sqft |
Source: | ||
| 12/30/2022 | Listed for sale | $374,900+123.8%$187/sqft |
Source: | ||
| 9/9/2022 | Sold | $167,500-29.9%$83/sqft |
Source: | ||
| 8/22/2022 | Pending sale | $238,900$119/sqft |
Source: | ||
Public tax history
| Year | Property taxes | Tax assessment |
|---|---|---|
| 2025 | $60 -98% | $301,533 +23.9% |
| 2024 | $2,950 +31.4% | $243,367 +31.4% |
| 2023 | $2,245 +2% | $185,200 |
Find assessor info on the county website
Neighborhood: 21206
Nearby schools
GreatSchools rating
- 2/10Elmwood Elementary SchoolGrades: PK-5Distance: 0.2 mi
- 4/10Golden Ring Middle SchoolGrades: 6-8Distance: 1.5 mi
- 2/10Overlea High & Academy Of FinanceGrades: 9-12Distance: 0.3 mi
Schools provided by the listing agent
- District: Baltimore County Public Schools
Source: Bright MLS. This data may not be complete. We recommend contacting the local school district to confirm school assignments for this home.

Get pre-qualified for a loan
At Zillow Home Loans, we can pre-qualify you in as little as 5 minutes with no impact to your credit score.An equal housing lender. NMLS #10287.
