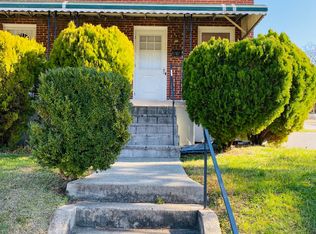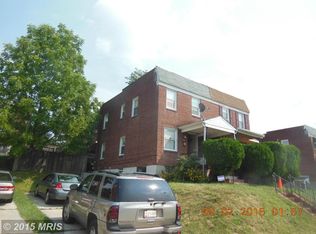Sold for $209,000
$209,000
4727 Kimberleigh Rd, Baltimore, MD 21212
3beds
1,220sqft
Single Family Residence
Built in 1956
2,923 Square Feet Lot
$205,400 Zestimate®
$171/sqft
$1,937 Estimated rent
Home value
$205,400
$177,000 - $238,000
$1,937/mo
Zestimate® history
Loading...
Owner options
Explore your selling options
What's special
PRICE IMPROVEMENT!!!Welcome to 4727 Kimberleigh Rd.. A small community tucked away and close to so much. It offers three bedrooms two full baths. Wood floors and Newly Renovated Kitchen and Basement area. Covered front porch and a beautifully enclosed back porch for your enjoyment. The stove, dishwasher, washer / dryer are one year or less young. Off street parking, replacement windows and decorative steel doors. " Home warranty is offered.". neighborhood play ground .Bring your special touches it's a great place to call "Home". Take a look... value for your dollars!!!! Concessions Offered" Buy your rate down. Don't put it off any longer . If you can afford to rent you can afford to buy. Great Home Buyers Products For City Buyers. Please bring your highest and best offer to the table!!!! Call me today,I'm here to HELP!!!
Zillow last checked: 8 hours ago
Listing updated: June 03, 2025 at 03:14pm
Listed by:
Cora Berry 410-804-9436,
Real Estate Professionals, Inc.
Bought with:
Tamisha Forbes, 5007258
Real Estate Executives
Source: Bright MLS,MLS#: MDBA2157402
Facts & features
Interior
Bedrooms & bathrooms
- Bedrooms: 3
- Bathrooms: 2
- Full bathrooms: 2
Bathroom 1
- Features: Flooring - HardWood
- Level: Upper
- Area: 156 Square Feet
- Dimensions: 13 x 12
Bathroom 2
- Features: Flooring - HardWood
- Level: Upper
- Area: 120 Square Feet
- Dimensions: 12 x 10
Dining room
- Features: Flooring - HardWood
- Level: Main
- Area: 168 Square Feet
- Dimensions: 14 x 12
Great room
- Features: Basement - Finished, Bathroom - Stall Shower, Flooring - Laminate Plank
- Level: Lower
- Area: 252 Square Feet
- Dimensions: 18 x 14
Living room
- Features: Flooring - HardWood
- Level: Main
- Area: 224 Square Feet
- Dimensions: 16 x 14
Heating
- Forced Air, Programmable Thermostat, Natural Gas
Cooling
- Central Air, Electric
Appliances
- Included: Disposal, Dryer, Exhaust Fan, Self Cleaning Oven, Refrigerator, Washer, Water Heater, ENERGY STAR Qualified Washer, ENERGY STAR Qualified Dishwasher, Gas Water Heater
Features
- Combination Dining/Living, Open Floorplan, Eat-in Kitchen, Dry Wall, Plaster Walls
- Flooring: Hardwood, Vinyl, Concrete, Wood
- Doors: Storm Door(s)
- Windows: Energy Efficient, Replacement, Screens, Window Treatments
- Basement: Connecting Stairway,Partial,Heated,Interior Entry,Exterior Entry,Concrete,Rough Bath Plumb
- Has fireplace: No
Interior area
- Total structure area: 1,536
- Total interior livable area: 1,220 sqft
- Finished area above ground: 1,024
- Finished area below ground: 196
Property
Parking
- Total spaces: 2
- Parking features: Concrete, Driveway, On Street
- Uncovered spaces: 2
Accessibility
- Accessibility features: Accessible Hallway(s), Grip-Accessible Features
Features
- Levels: Three
- Stories: 3
- Patio & porch: Porch, Screened, Enclosed
- Exterior features: Awning(s)
- Pool features: None
- Fencing: Chain Link,Partial,Back Yard
- Has view: Yes
- View description: Street
Lot
- Size: 2,923 sqft
- Dimensions: 37-2 x 79
- Features: Rear Yard
Details
- Additional structures: Above Grade, Below Grade
- Parcel number: 0327415183B024
- Zoning: R-4
- Special conditions: Standard
Construction
Type & style
- Home type: SingleFamily
- Architectural style: Traditional
- Property subtype: Single Family Residence
- Attached to another structure: Yes
Materials
- Brick
- Foundation: Brick/Mortar, Slab
- Roof: Rubber
Condition
- Very Good
- New construction: No
- Year built: 1956
- Major remodel year: 2014
Utilities & green energy
- Electric: 200+ Amp Service
- Sewer: Public Sewer
- Water: Public
- Utilities for property: Natural Gas Available
Community & neighborhood
Location
- Region: Baltimore
- Subdivision: Wilson Park
- Municipality: Baltimore City
Other
Other facts
- Listing agreement: Exclusive Right To Sell
- Listing terms: Cash,Conventional,FHA,VA Loan
- Ownership: Fee Simple
- Road surface type: Black Top
Price history
| Date | Event | Price |
|---|---|---|
| 5/23/2025 | Sold | $209,000-4.9%$171/sqft |
Source: | ||
| 5/6/2025 | Pending sale | $219,731$180/sqft |
Source: | ||
| 4/23/2025 | Contingent | $219,731$180/sqft |
Source: | ||
| 4/21/2025 | Price change | $219,731-3.1%$180/sqft |
Source: | ||
| 4/14/2025 | Price change | $226,731-0.4%$186/sqft |
Source: | ||
Public tax history
| Year | Property taxes | Tax assessment |
|---|---|---|
| 2025 | -- | $118,633 +7.7% |
| 2024 | $2,601 +5.7% | $110,200 +5.7% |
| 2023 | $2,461 +6% | $104,300 -5.4% |
Find assessor info on the county website
Neighborhood: Kenilworth Park
Nearby schools
GreatSchools rating
- 2/10Walter P. Carter Elementary SchoolGrades: PK-8Distance: 0.2 mi
- 2/10Mergenthaler Vocational-Technical High SchoolGrades: 9-12Distance: 1.1 mi
- NABaltimore I.T. AcademyGrades: 6-8Distance: 0.6 mi
Schools provided by the listing agent
- District: Baltimore City Public Schools
Source: Bright MLS. This data may not be complete. We recommend contacting the local school district to confirm school assignments for this home.
Get pre-qualified for a loan
At Zillow Home Loans, we can pre-qualify you in as little as 5 minutes with no impact to your credit score.An equal housing lender. NMLS #10287.

