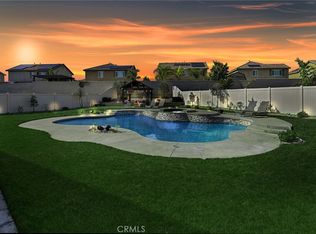This inviting single-story home in Jurupa Valley is a perfect choice for families seeking space, modern features, and sustainability. The 4-bedroom, 3-bathroom layout offers the ideal balance of comfort and style, while the large lot, RV parking, and eco-friendly features like solar panels, three backup batteries, and a Tesla EV charger provide both practicality and peace of mind. Stylish laminate wood flooring flows throughout the home, enhancing its warm and elegant appeal. Located in a welcoming neighborhood with excellent amenities, it's ready for you to call home. Don't miss out"contact us today to schedule your private tour and make this home yours!
This property is off market, which means it's not currently listed for sale or rent on Zillow. This may be different from what's available on other websites or public sources.
