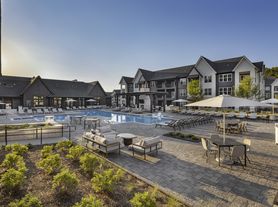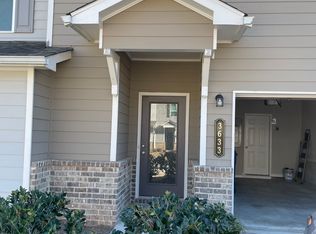Welcome home to a LIKE NEW, well-maintained 3 bedroom / 3 bathroom townhome in the highly desirable Waterstone Crossing community. Located just minutes from charming downtown Flowery Branch, Lake Lanier, and I-985 which puts your family at easy reach of many amenities in the area and beyond. This home offers unbeatable convenience with a peaceful, residential feel.
Location Highlights
* Minutes to Lake Lanier, marinas, parks, and recreation
* Quick access to I-985, shopping, restaurants, and healthcare
* Near Gainesville area amenities such as UNG and major employers
* Near excellent schools
* Quiet, well-kept community
* HOA is in charge of all exterior grounds and amenities - low-maintenance living!
Home Features
* Built in 2018 newer construction, excellent condition
* Open main level with durable LVP flooring and cozy fireplace
* Modern kitchen with granite countertops + stainless steel appliances
* Dedicated dining area
* Smart home: Nest thermostat, Ring security system, AT&T fiber internet
* Large primary suite with walk-in closet and private bath and dual vanity
* Full upstairs laundry room with washer/dryer hookups
* Private rear patio backing to peaceful wooded area
* Attached 1-car garage
* Community pool + playground
Available NOW!
Rent & Requirements
* Security Deposit: one month's rent (due at signing)
* Pets allowed:
* $600 fee
* $30/month per pet
* Pet policy negotiable on a case-by-case basis
* No smoking allowed
* Income must be 3x monthly rent (verifiable)
* 550+ credit score, clean background, no evictions
* Tenant pays utilities (Water, Gas, Power, Trash, Internet)
* 12-month minimum lease (longer terms available)
Townhouse for rent
Accepts Zillow applications
$1,850/mo
Fees may apply
4727 Beacon Ridge Ln, Flowery Branch, GA 30542
3beds
1,992sqft
Price may not include required fees and charges. Price shown reflects the lease term provided. Learn more|
Townhouse
Available now
Cats, small dogs OK
Central air
Hookups laundry
Attached garage parking
Forced air, fireplace
What's special
Cozy fireplaceStainless steel appliancesDedicated dining area
- 73 days |
- -- |
- -- |
Zillow last checked: 11 hours ago
Listing updated: February 12, 2026 at 01:38pm
Travel times
Facts & features
Interior
Bedrooms & bathrooms
- Bedrooms: 3
- Bathrooms: 3
- Full bathrooms: 2
- 1/2 bathrooms: 1
Heating
- Forced Air, Fireplace
Cooling
- Central Air
Appliances
- Included: Dishwasher, Disposal, Freezer, Microwave, Oven, Refrigerator, WD Hookup
- Laundry: Hookups
Features
- Individual Climate Control, WD Hookup, Walk In Closet, Wired for Data
- Flooring: Carpet
- Has fireplace: Yes
Interior area
- Total interior livable area: 1,992 sqft
Property
Parking
- Parking features: Attached
- Has attached garage: Yes
- Details: Contact manager
Features
- Patio & porch: Patio
- Exterior features: Garbage not included in rent, Gas not included in rent, Heating system: Forced Air, Internet not included in rent, Walk In Closet, Water not included in rent
- Pool features: Pool
Details
- Parcel number: 08098A000174
Construction
Type & style
- Home type: Townhouse
- Property subtype: Townhouse
Building
Management
- Pets allowed: Yes
Community & HOA
Community
- Features: Playground, Pool
- Security: Security System
HOA
- Amenities included: Pool
Location
- Region: Flowery Branch
Financial & listing details
- Lease term: 1 Year
Price history
| Date | Event | Price |
|---|---|---|
| 2/2/2026 | Price change | $1,850-6.3%$1/sqft |
Source: Zillow Rentals Report a problem | ||
| 12/5/2025 | Listed for rent | $1,975$1/sqft |
Source: Zillow Rentals Report a problem | ||
| 11/14/2025 | Sold | $300,000-1.6%$151/sqft |
Source: | ||
| 10/6/2025 | Listed for sale | $305,000$153/sqft |
Source: | ||
| 9/29/2025 | Pending sale | $305,000$153/sqft |
Source: | ||
Neighborhood: 30542
Nearby schools
GreatSchools rating
- 5/10Flowery Branch Elementary SchoolGrades: PK-5Distance: 1.1 mi
- 3/10West Hall Middle SchoolGrades: 6-8Distance: 2.3 mi
- 4/10West Hall High SchoolGrades: 9-12Distance: 2.2 mi

