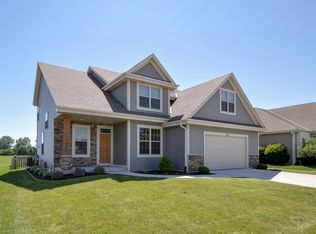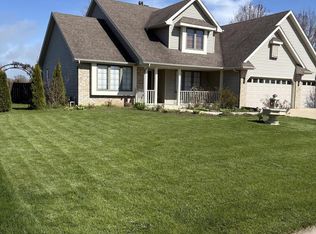Closed
$475,000
4727 Bannoch DRIVE, Racine, WI 53402
5beds
2,616sqft
Single Family Residence
Built in 2015
8,276.4 Square Feet Lot
$504,400 Zestimate®
$182/sqft
$3,035 Estimated rent
Home value
$504,400
$439,000 - $580,000
$3,035/mo
Zestimate® history
Loading...
Owner options
Explore your selling options
What's special
FANTASTIC COLONIAL IN CALEDONIA THAT IS PRACTICALLY A NEW HOME, BUT WITHOUT THE NEW PRICE! BUILT ONLY 10 YEARS AGO. OVER 2600 SQUARE FEET! This one has so many AMAZING features! The space in it is incredible!! 5 bedrooms, 2.5 baths. The kitchen and family room area is bright and airy. Lots of morning sun. The kitchen is BEAUTIFUL.....I LOVE EVERYTHING ABOUT IT! Cute built in desk area, amazing counter tops and lovely cabinetry. GORGEOUS bathrooms throughout! There is much storage in this home- the basement has an egress window and stubbed for future bathroom if you desire. Nice yard with a patio and a big open green area right out the back. Just a short walk to the fabulous neighborhood park and pavilion. Lots of fun memories to be made there for the kids. Good times :)
Zillow last checked: 8 hours ago
Listing updated: May 30, 2025 at 10:14am
Listed by:
Shelly Bethke office@newportelite.com,
RE/MAX Newport
Bought with:
Suareli S Abdelkhaleq
Source: WIREX MLS,MLS#: 1912386 Originating MLS: Metro MLS
Originating MLS: Metro MLS
Facts & features
Interior
Bedrooms & bathrooms
- Bedrooms: 5
- Bathrooms: 3
- Full bathrooms: 2
- 1/2 bathrooms: 1
Primary bedroom
- Level: Upper
- Area: 225
- Dimensions: 15 x 15
Bedroom 2
- Level: Upper
- Area: 132
- Dimensions: 11 x 12
Bedroom 3
- Level: Upper
- Area: 132
- Dimensions: 11 x 12
Bedroom 4
- Level: Upper
- Area: 88
- Dimensions: 11 x 8
Bedroom 5
- Level: Upper
- Area: 168
- Dimensions: 14 x 12
Bathroom
- Features: Stubbed For Bathroom on Lower, Ceramic Tile, Master Bedroom Bath: Walk-In Shower, Shower Over Tub
Dining room
- Level: Main
- Area: 144
- Dimensions: 12 x 12
Kitchen
- Level: Main
- Area: 260
- Dimensions: 13 x 20
Living room
- Level: Main
- Area: 273
- Dimensions: 21 x 13
Heating
- Natural Gas, Forced Air
Cooling
- Central Air
Appliances
- Included: Dishwasher, Dryer, Microwave, Oven, Refrigerator, Washer
Features
- Basement: 8'+ Ceiling,Full,Full Size Windows,Sump Pump
Interior area
- Total structure area: 2,616
- Total interior livable area: 2,616 sqft
- Finished area above ground: 2,616
Property
Parking
- Total spaces: 2.5
- Parking features: Garage Door Opener, Attached, 2 Car
- Attached garage spaces: 2.5
Features
- Levels: Two
- Stories: 2
- Patio & porch: Patio
Lot
- Size: 8,276 sqft
Details
- Parcel number: 104042328045160
- Zoning: Res
- Special conditions: Arms Length
Construction
Type & style
- Home type: SingleFamily
- Architectural style: Colonial
- Property subtype: Single Family Residence
Materials
- Vinyl Siding
Condition
- 6-10 Years
- New construction: No
- Year built: 2015
Utilities & green energy
- Sewer: Public Sewer
- Water: Public
Community & neighborhood
Location
- Region: Racine
- Municipality: Caledonia
Price history
| Date | Event | Price |
|---|---|---|
| 5/30/2025 | Sold | $475,000+3.3%$182/sqft |
Source: | ||
| 4/6/2025 | Contingent | $459,900$176/sqft |
Source: | ||
| 4/4/2025 | Listed for sale | $459,900+33.3%$176/sqft |
Source: | ||
| 6/5/2019 | Sold | $345,000+0.3%$132/sqft |
Source: Public Record Report a problem | ||
| 4/4/2019 | Price change | $343,900-0.6%$131/sqft |
Source: Keller Williams Realty-Milwaukee North Shore #1624949 Report a problem | ||
Public tax history
| Year | Property taxes | Tax assessment |
|---|---|---|
| 2024 | $7,399 +3.1% | $470,700 +10.5% |
| 2023 | $7,178 +14.1% | $426,000 +9.1% |
| 2022 | $6,293 -1.7% | $390,500 +8.7% |
Find assessor info on the county website
Neighborhood: 53402
Nearby schools
GreatSchools rating
- 6/10O Brown Elementary SchoolGrades: PK-5Distance: 1.8 mi
- 1/10Jerstad-Agerholm Elementary SchoolGrades: PK-8Distance: 1.1 mi
- 3/10Horlick High SchoolGrades: 9-12Distance: 2.5 mi
Schools provided by the listing agent
- District: Racine
Source: WIREX MLS. This data may not be complete. We recommend contacting the local school district to confirm school assignments for this home.

Get pre-qualified for a loan
At Zillow Home Loans, we can pre-qualify you in as little as 5 minutes with no impact to your credit score.An equal housing lender. NMLS #10287.

