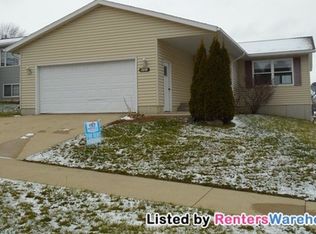Closed
$345,000
4727 7th St NW, Rochester, MN 55901
4beds
2,040sqft
Single Family Residence
Built in 2001
6,969.6 Square Feet Lot
$357,600 Zestimate®
$169/sqft
$2,367 Estimated rent
Home value
$357,600
$325,000 - $390,000
$2,367/mo
Zestimate® history
Loading...
Owner options
Explore your selling options
What's special
Welcome to this beautiful 4-bedroom, 2-bathroom home located in the sought-after Diamond Ridge neighborhood. With over 2,000 finished square feet, this spacious property offers the perfect balance of comfort and functionality. Step inside to an open-concept main floor living featuring vaulted ceilings. The newly updated LVP flooring throughout both the main and lower levels provides a modern touch and is easy to maintain. The finished walk-out basement with a cozy gas fireplace is perfect for relaxing and unwinding. The backyard opens up to your own private oasis and is fully fenced-in with a deck overlooking the yard and a fire pit area. Located just minutes from Highway 14 and downtown Rochester, you'll enjoy easy access to shopping, dining, and entertainment. Don't miss out on this fantastic home in an unbeatable location!
Zillow last checked: 8 hours ago
Listing updated: June 10, 2025 at 12:46pm
Listed by:
Rory Ballard 507-313-8676,
Dwell Realty Group LLC
Bought with:
Waheed Hussain
Abitare Homes Inc
Source: NorthstarMLS as distributed by MLS GRID,MLS#: 6689068
Facts & features
Interior
Bedrooms & bathrooms
- Bedrooms: 4
- Bathrooms: 2
- Full bathrooms: 2
Bedroom 1
- Level: Main
Bedroom 2
- Level: Main
Bedroom 3
- Level: Lower
Bedroom 4
- Level: Lower
Dining room
- Level: Main
Family room
- Level: Lower
Laundry
- Level: Lower
Living room
- Level: Main
Heating
- Forced Air
Cooling
- Central Air
Appliances
- Included: Dishwasher, Disposal, Dryer, Microwave, Range, Refrigerator, Stainless Steel Appliance(s), Washer
Features
- Basement: Concrete
- Number of fireplaces: 1
- Fireplace features: Gas
Interior area
- Total structure area: 2,040
- Total interior livable area: 2,040 sqft
- Finished area above ground: 1,052
- Finished area below ground: 952
Property
Parking
- Total spaces: 2
- Parking features: Attached
- Attached garage spaces: 2
Accessibility
- Accessibility features: None
Features
- Levels: Multi/Split
- Patio & porch: Deck, Patio
- Fencing: Chain Link
Lot
- Size: 6,969 sqft
- Dimensions: 60 x 120
- Features: Many Trees
Details
- Foundation area: 1052
- Parcel number: 743222057867
- Zoning description: Residential-Single Family
Construction
Type & style
- Home type: SingleFamily
- Property subtype: Single Family Residence
Materials
- Vinyl Siding, Concrete
Condition
- Age of Property: 24
- New construction: No
- Year built: 2001
Utilities & green energy
- Electric: Circuit Breakers
- Gas: Natural Gas
- Sewer: City Sewer/Connected
- Water: City Water/Connected
Community & neighborhood
Location
- Region: Rochester
- Subdivision: Diamond Ridge 14th
HOA & financial
HOA
- Has HOA: No
Price history
| Date | Event | Price |
|---|---|---|
| 5/15/2025 | Sold | $345,000-1.4%$169/sqft |
Source: | ||
| 4/10/2025 | Pending sale | $349,900$172/sqft |
Source: | ||
| 3/27/2025 | Listed for sale | $349,900+16.6%$172/sqft |
Source: | ||
| 5/26/2021 | Sold | $300,000+7.2%$147/sqft |
Source: | ||
| 4/6/2021 | Pending sale | $279,900$137/sqft |
Source: | ||
Public tax history
| Year | Property taxes | Tax assessment |
|---|---|---|
| 2025 | $4,066 +17.1% | $291,800 +1.6% |
| 2024 | $3,472 | $287,200 +4.8% |
| 2023 | -- | $274,100 +8.6% |
Find assessor info on the county website
Neighborhood: Manor Park
Nearby schools
GreatSchools rating
- 6/10Bishop Elementary SchoolGrades: PK-5Distance: 0.9 mi
- 5/10John Marshall Senior High SchoolGrades: 8-12Distance: 2.5 mi
- 5/10John Adams Middle SchoolGrades: 6-8Distance: 2.9 mi
Schools provided by the listing agent
- Elementary: Harriet Bishop
- Middle: John Adams
- High: John Marshall
Source: NorthstarMLS as distributed by MLS GRID. This data may not be complete. We recommend contacting the local school district to confirm school assignments for this home.
Get a cash offer in 3 minutes
Find out how much your home could sell for in as little as 3 minutes with a no-obligation cash offer.
Estimated market value$357,600
Get a cash offer in 3 minutes
Find out how much your home could sell for in as little as 3 minutes with a no-obligation cash offer.
Estimated market value
$357,600
