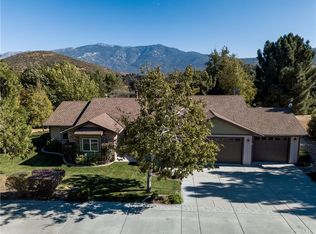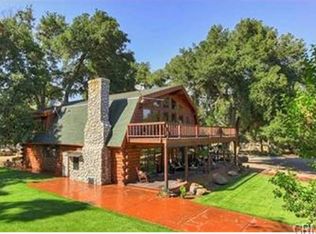Rare opportunity to live a bucolic lifestyle yet within miles of Banning and the I-10 fwy! This Outstanding Victorian Farmhouse offers 4 bedrooms, 3 baths and 2826 sq. ft. on an 113,256 size lot at 4,000 ft. elevation. Included within the property's boundary is a 450 ft. deep Well used for irrigation, 4 stall Barn, (40x 40 aprox.), grooming and tack room, corrals, grazing pasture and workshop. What a delight this Ranch Property is from the moment you pass through the wrought iron gates to the two bedroom apartment (Approx 1100 sq. ft) above the 3 car garage and workshop. The home also includes an additional finished attic and a downstairs bonus room that could easily be a craft room, large office or game room. The approx 2.6 acre lot has walnut, apple, pear, plum and pear trees scattered throughout. Two adjoining flat lots APN: 544-170-016 and APN 544-170-017 are also available for purchase separately. This all Americana farmhouse was the backdrop for car commercials years ago. Schedule your private tour today and see for yourself the charm and lovely rural setting that this property offers!
This property is off market, which means it's not currently listed for sale or rent on Zillow. This may be different from what's available on other websites or public sources.

