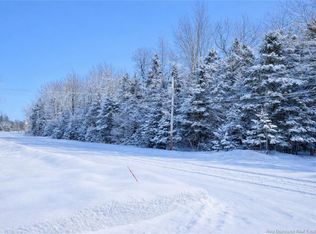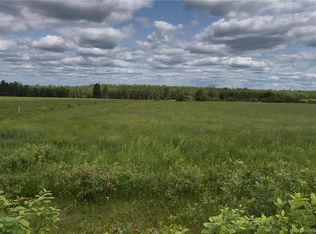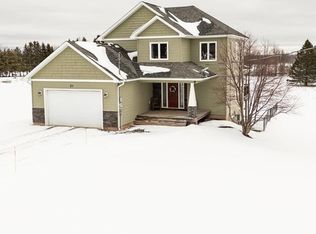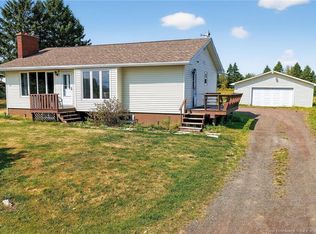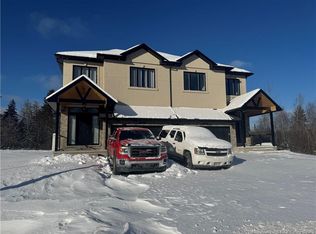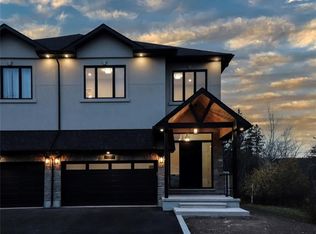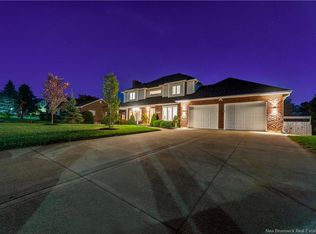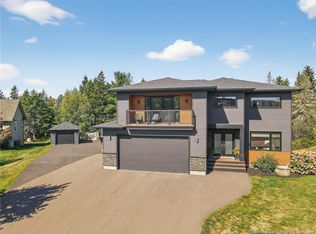47260 Homestead Rd, Moncton, NB E1G 4P4
What's special
- 1 day |
- 17 |
- 0 |
Zillow last checked: 8 hours ago
Listing updated: February 19, 2026 at 12:33am
Kent Hoar, Salesperson 169876,
RE/MAX Quality Real Estate Inc. Brokerage
Facts & features
Interior
Bedrooms & bathrooms
- Bedrooms: 4
- Bathrooms: 2
- Full bathrooms: 2
Bedroom
- Level: Second
- Area: 150.32
- Dimensions: 11' 5'' x 13' 2''
Bedroom
- Level: Second
- Area: 117.97
- Dimensions: 11' 5'' x 10' 4''
Bedroom
- Level: Second
- Area: 213.26
- Dimensions: 15' 5'' x 13' 10''
Bedroom
- Level: Second
- Area: 214.42
- Dimensions: 15' 6'' x 13' 10''
Other
- Level: Lower
- Area: 156.24
- Dimensions: 12' 7'' x 12' 5''
Other
- Level: Lower
- Area: 216.86
- Dimensions: 12' 4'' x 17' 7''
Other
- Level: Main
Other
- Level: Main
- Area: 100.83
- Dimensions: 10' 0'' x 10' 1''
Other
- Level: Second
Other
- Level: Second
- Area: 108.17
- Dimensions: 9' 10'' x 11' 0''
Dining room
- Level: Main
- Area: 276.67
- Dimensions: 13' 10'' x 20' 0''
Family room
- Level: Lower
- Area: 395.69
- Dimensions: 12' 4'' x 32' 1''
Kitchen
- Level: Main
- Area: 179.33
- Dimensions: 9' 11'' x 18' 1''
Living room
- Level: Main
- Area: 249.89
- Dimensions: 17' 4'' x 14' 5''
Heating
- Has Heating (Unspecified Type)
Cooling
- Heat Pump - Ducted
Features
- Flooring: Carpet, Cushion, Laminate
- Basement: Full,Finished
- Has fireplace: No
Interior area
- Total structure area: 2,700
- Total interior livable area: 2,700 sqft
- Finished area above ground: 1,800
Property
Parking
- Parking features: Circular Driveway, Width - Double, Garage
- Garage spaces: 24
- Uncovered spaces: 2
- Details: Garage Size(24x40)
Features
- Levels: 2 Storey
- Stories: 2
Lot
- Size: 130.47 Acres
- Features: Other Soil, 100+ Acres
Details
- Additional structures: Outbuilding
- Parcel number: 00940627, 00941716
Construction
Type & style
- Home type: SingleFamily
- Property subtype: Farm
Materials
- Foundation: Concrete
- Roof: Asphalt
Utilities & green energy
- Sewer: Septic Tank
- Water: Well
Community & HOA
Location
- Region: Moncton
Financial & listing details
- Price per square foot: C$740/sqft
- Annual tax amount: C$6,406
- Date on market: 2/19/2026
- Ownership: Freehold
(506) 227-6263
By pressing Contact Agent, you agree that the real estate professional identified above may call/text you about your search, which may involve use of automated means and pre-recorded/artificial voices. You don't need to consent as a condition of buying any property, goods, or services. Message/data rates may apply. You also agree to our Terms of Use. Zillow does not endorse any real estate professionals. We may share information about your recent and future site activity with your agent to help them understand what you're looking for in a home.
Price history
Price history
Price history is unavailable.
Public tax history
Public tax history
Tax history is unavailable.Climate risks
Neighborhood: E1G
Nearby schools
GreatSchools rating
No schools nearby
We couldn't find any schools near this home.
